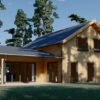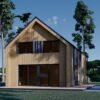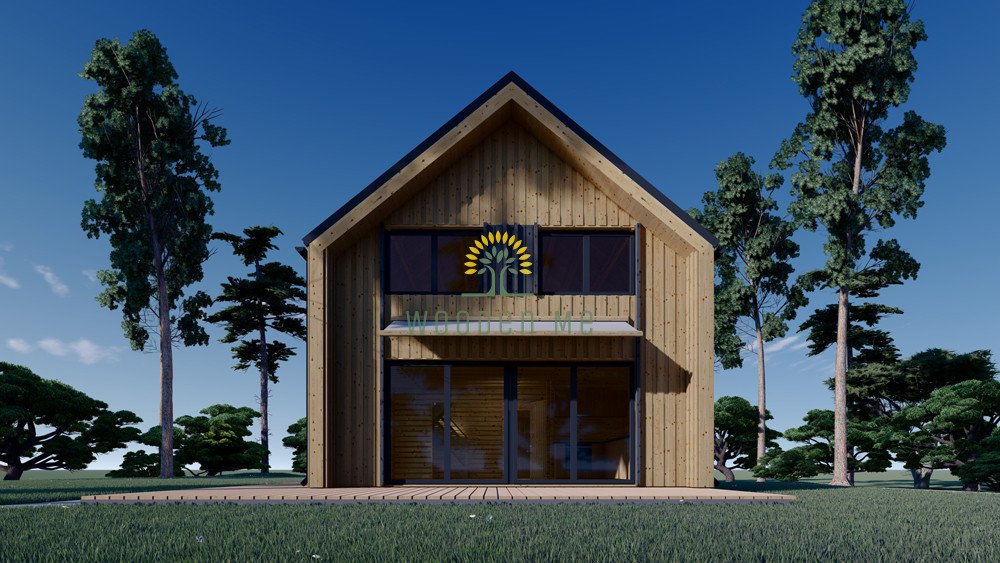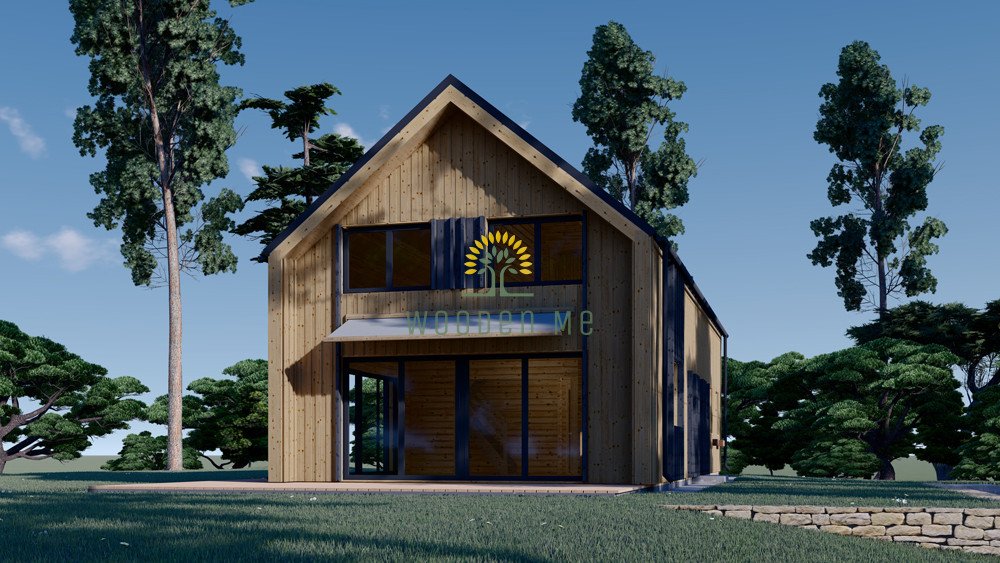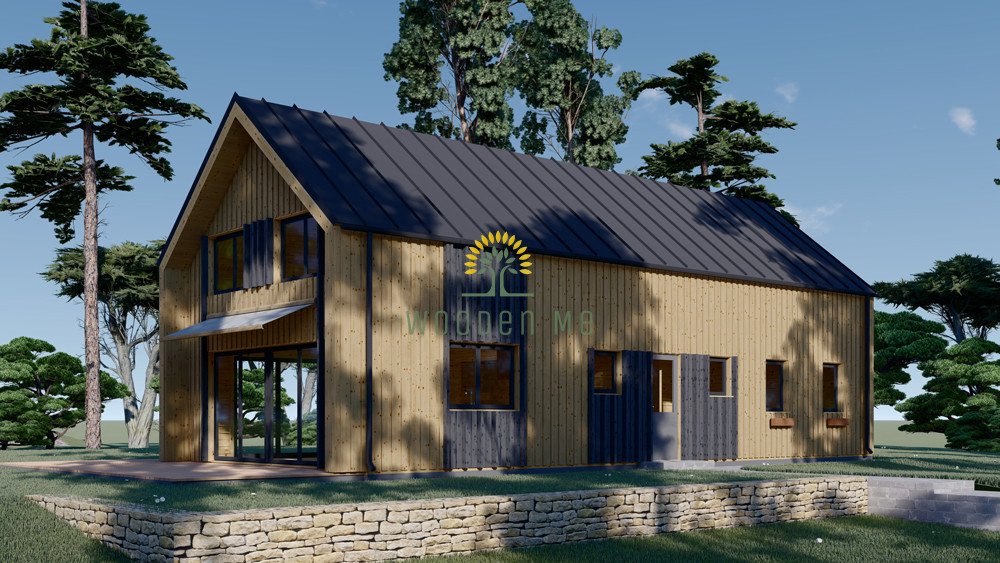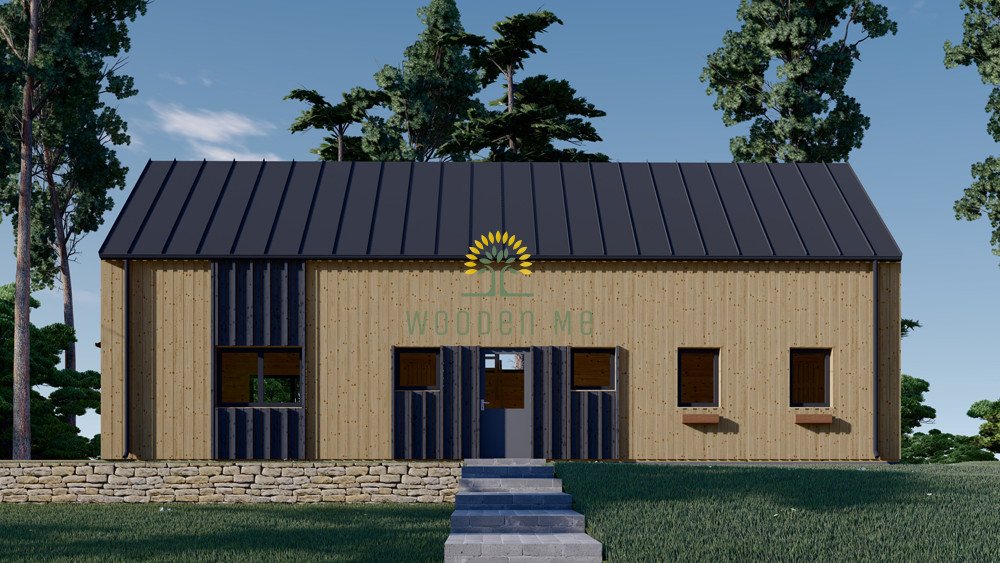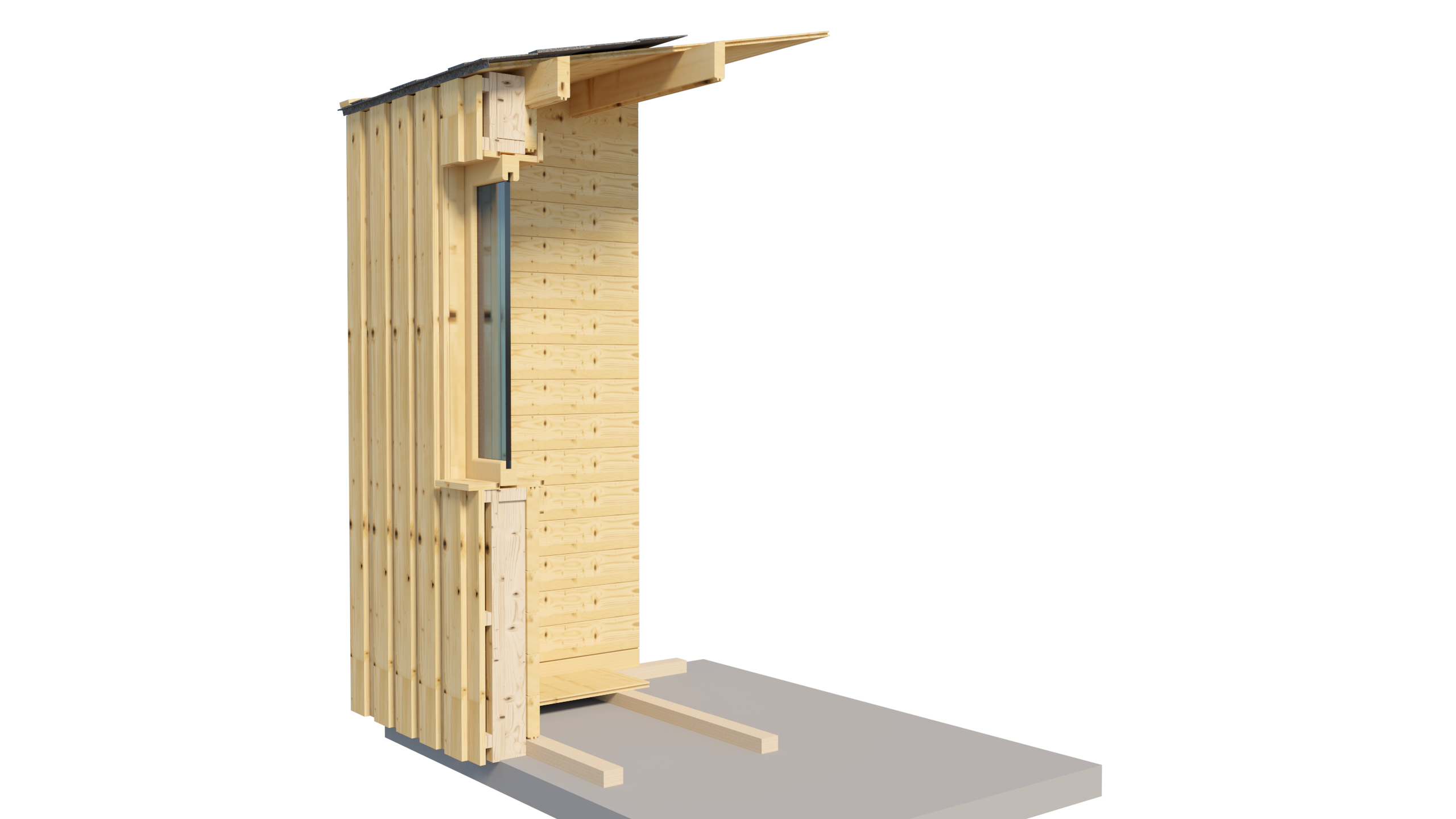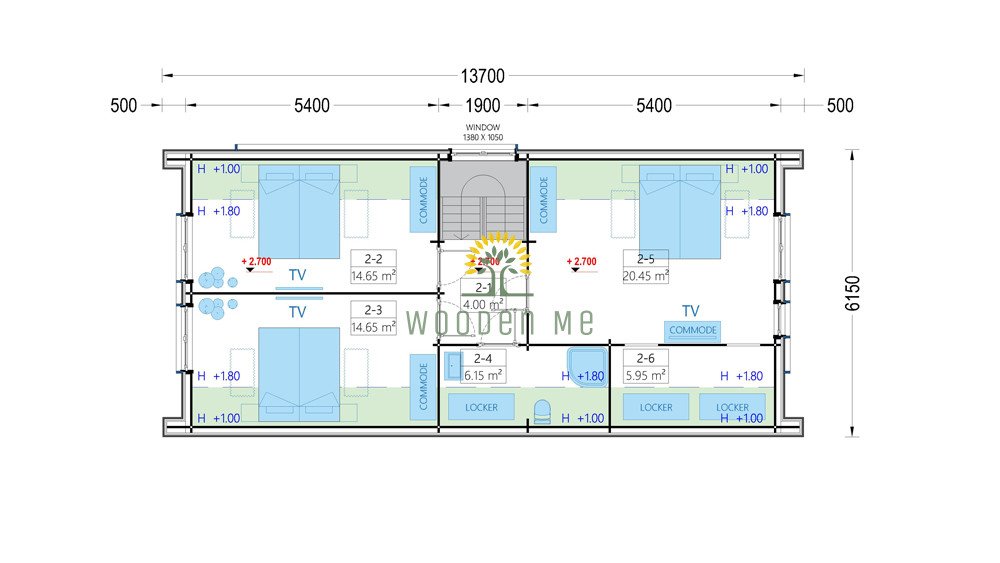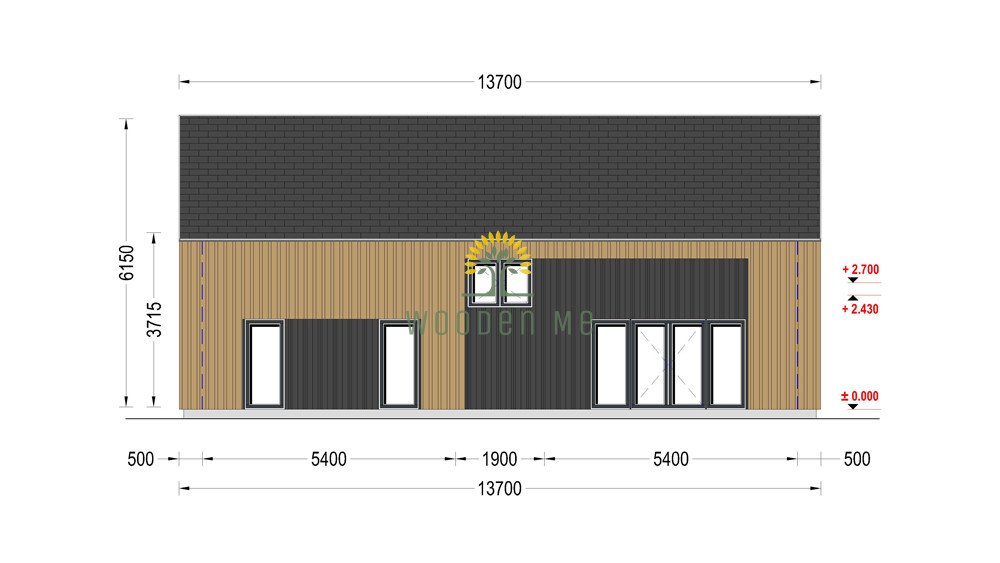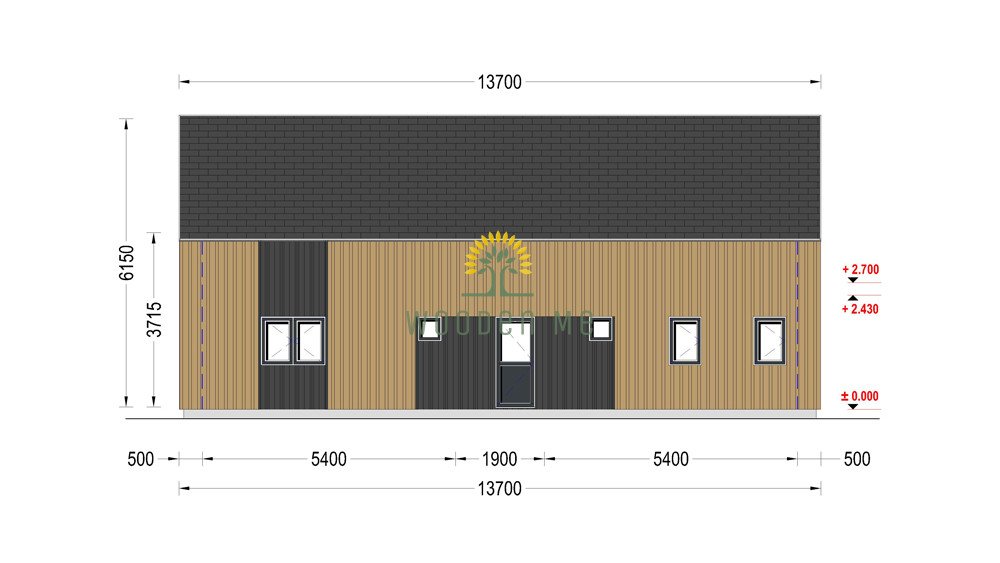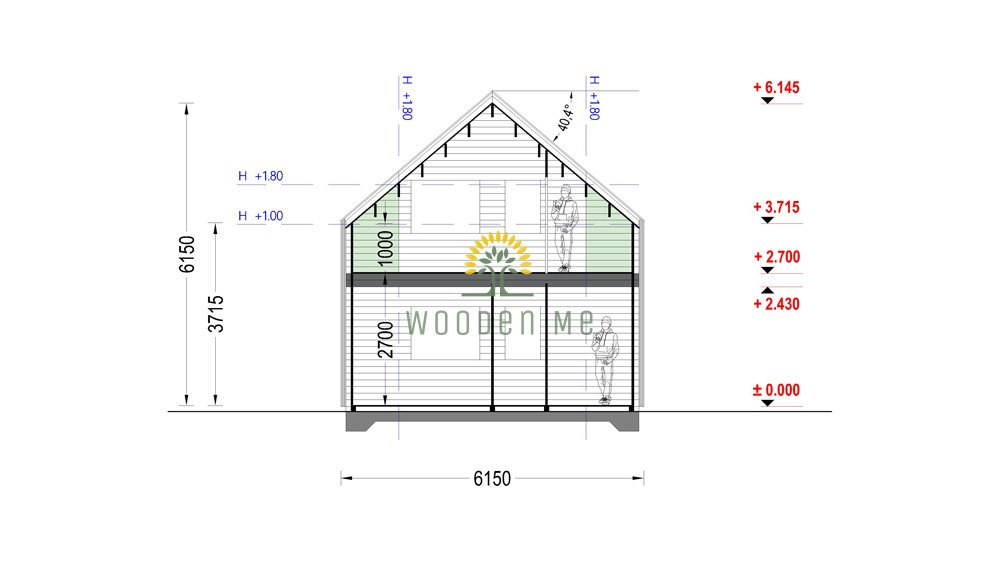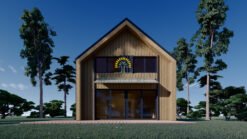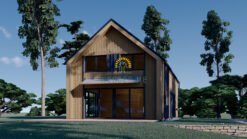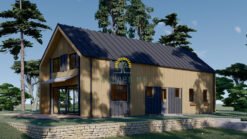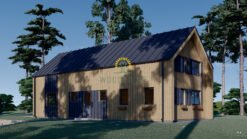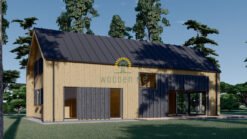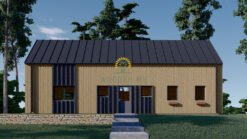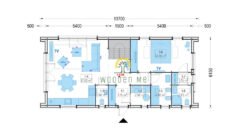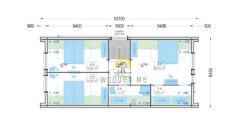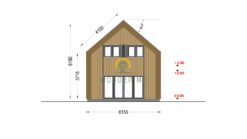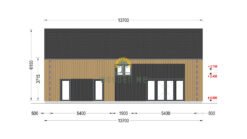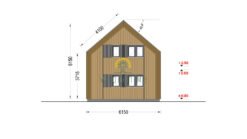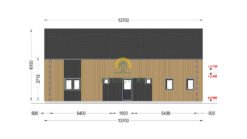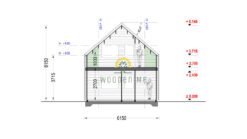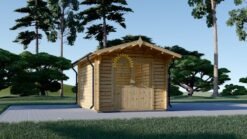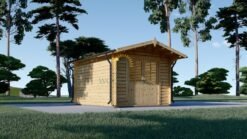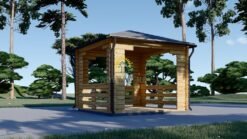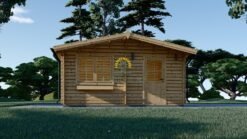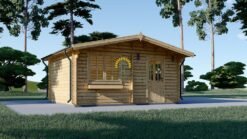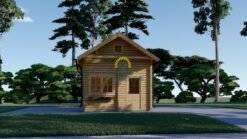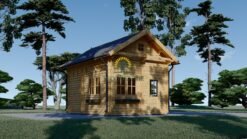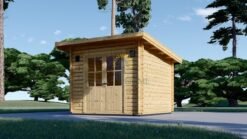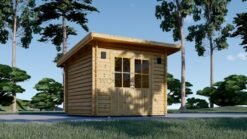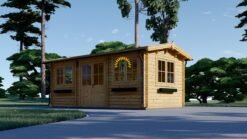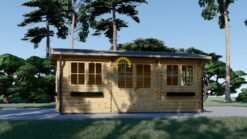Product Description
2-Storey House INGRID (44 mm + Wood Cladding), 170 m²
Terms of Delivery:
The price includes VAT and EXW from Lithuania. We offer our logistic services upon the buyer’s request to all European locations. Our standard delivery price does not include unloading. If you require unloading services, please inform us, as this will result in an increase to the delivery price.. We will issue a 0% VAT invoice for buyers from the EU who are legal entities and VAT payers in their country of origin. Buyers from countries outside the EU are obliged to pay their import taxes as set by their government.
About the 2-Storey House INGRID
The 2-storey house INGRID is the largest model in our Scandinavian-inspired collection. Its natural wood aesthetic, combined with modern design and simple structure, creates a sense of perfect harmony. Contemporary wood decoration elements enhance the design, offering a striking look, especially when stained in contrasting colors. For added comfort, an insulated version of this model is also available.
Read More
Model Highlights
Specifications
- Building Material: Certified natural Nordic pine or spruce
- Door Dimensions (W x H):
- 1 entrance door: 85 cm x 192 cm
- 1 interior door: 70 cm x 192 cm
- 9 interior doors: 85 cm x 192 cm
- Floor Area: 170 m²
- Window Dimensions (W x H):
- 2 pcs: 50 cm x 50 cm
- 4 pcs: 70 cm x 105 cm
- 6 pcs: 138 cm x 105 cm
- 6 panoramic windows: 85 cm x 192 cm
- 2 balcony doors: 161 cm x 192 cm
- Minimum Wall Height: 371.5 cm
- Tilt Height: 615 cm
- Roof: 18-20 mm roof boards
- Flooring:
- Ground Floor: 19-20 mm tongue and groove floorboards with base frame and cross braces (optional)
- Upper Floor: Flooring included
- Walls: 44 mm + vertical wood cladding
- Wood Treatment: Optional treatment available
- Roof Pitch: 40.4°
- Living Area: 134.95 m²
- Number of Rooms: 14
- Roofing: Optional bitumen roof
- External Dimensions: 1370 cm x 615 cm
The INGRID model blends Scandinavian simplicity with modern elegance, providing a spacious and comfortable home for any family.
Useful links:
- An example of how our cabins are built: Video
- How to mount the shingles: Video
- General Terms and Conditions
Additional Information
| Wall thickness | 44 mm, 66 mm |
|---|
2-Storey House INGRID (44 mm + Wood Cladding), 170 m²
€46,600 Original price was: €46,600.€43,000Current price is: €43,000.
Product Description
2-Storey House INGRID (44 mm + Wood Cladding), 170 m²
Terms of Delivery:
The price includes VAT and EXW from Lithuania. We offer our logistic services upon the buyer’s request to all European locations. Our standard delivery price does not include unloading. If you require unloading services, please inform us, as this will result in an increase to the delivery price.. We will issue a 0% VAT invoice for buyers from the EU who are legal entities and VAT payers in their country of origin. Buyers from countries outside the EU are obliged to pay their import taxes as set by their government.
About the 2-Storey House INGRID
The 2-storey house INGRID is the largest model in our Scandinavian-inspired collection. Its natural wood aesthetic, combined with modern design and simple structure, creates a sense of perfect harmony. Contemporary wood decoration elements enhance the design, offering a striking look, especially when stained in contrasting colors. For added comfort, an insulated version of this model is also available.
Read More
Model Highlights
Specifications
- Building Material: Certified natural Nordic pine or spruce
- Door Dimensions (W x H):
- 1 entrance door: 85 cm x 192 cm
- 1 interior door: 70 cm x 192 cm
- 9 interior doors: 85 cm x 192 cm
- Floor Area: 170 m²
- Window Dimensions (W x H):
- 2 pcs: 50 cm x 50 cm
- 4 pcs: 70 cm x 105 cm
- 6 pcs: 138 cm x 105 cm
- 6 panoramic windows: 85 cm x 192 cm
- 2 balcony doors: 161 cm x 192 cm
- Minimum Wall Height: 371.5 cm
- Tilt Height: 615 cm
- Roof: 18-20 mm roof boards
- Flooring:
- Ground Floor: 19-20 mm tongue and groove floorboards with base frame and cross braces (optional)
- Upper Floor: Flooring included
- Walls: 44 mm + vertical wood cladding
- Wood Treatment: Optional treatment available
- Roof Pitch: 40.4°
- Living Area: 134.95 m²
- Number of Rooms: 14
- Roofing: Optional bitumen roof
- External Dimensions: 1370 cm x 615 cm
The INGRID model blends Scandinavian simplicity with modern elegance, providing a spacious and comfortable home for any family.
Useful links:
- An example of how our cabins are built: Video
- How to mount the shingles: Video
- General Terms and Conditions
Additional Information
| Wall thickness | 44 mm, 66 mm |
|---|
Have questions about product?
Related products
Arbour

