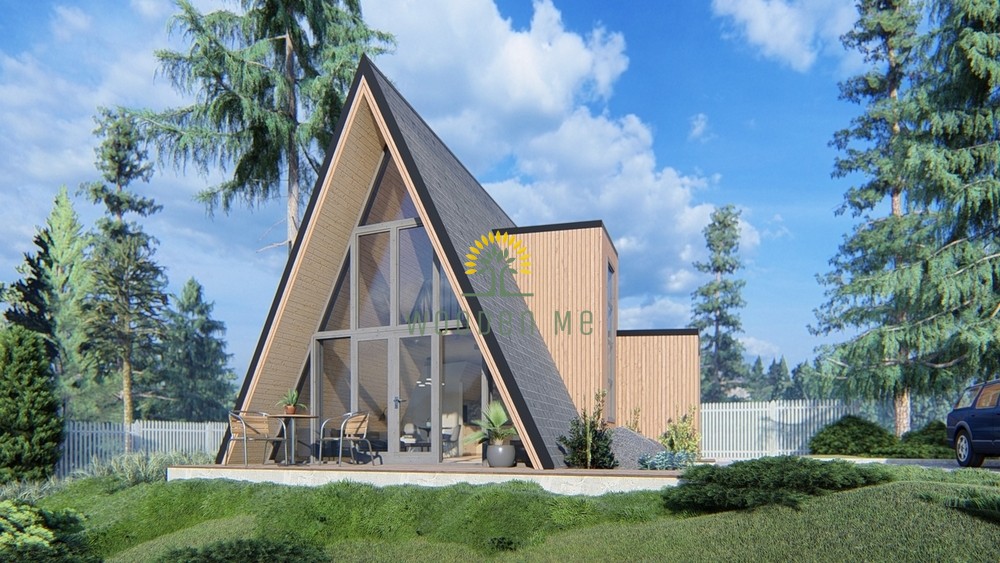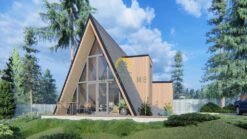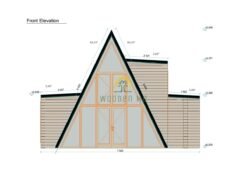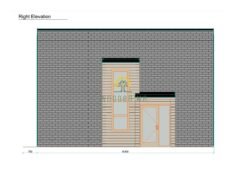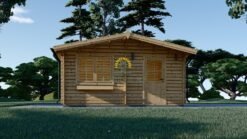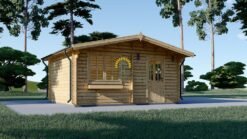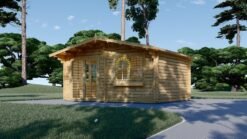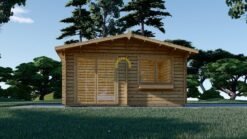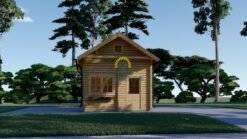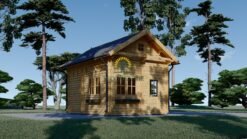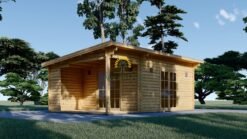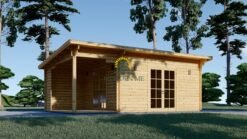Product Description
A-Frame Maxi 39 m²
Modern Design with Scenic Views
A-Frame Maxi 39 m² features glass walls at the front and back, offering stunning views and a strong connection to nature. Its spacious and functional design includes a sleeping loft, optimizing space and providing a cozy atmosphere.
Designed for scenic locations, this home blends seamlessly with natural surroundings, making it an ideal choice for those seeking a sustainable and eco-friendly lifestyle. The A-Frame Maxi is becoming increasingly popular among those who wish to enjoy a modern, stylish, and comfortable home while being close to nature.
Terms of Delivery
- VAT & EXW: The price includes VAT and EXW from Lithuania.
- Worldwide Logistics: Shipping services are available upon request to all locations worldwide.
- EU Buyers: A 0% VAT invoice is issued for EU buyers who are legal entities and VAT payers in their country of origin.
- Non-EU Buyers: Buyers outside the EU are responsible for import taxes as determined by their government.
Specifications
Material
- Spruce or pine wood
Internal Area
- 38.8 m²
Walls
- Front wall: Entirely made of glass
- Back wall thickness: 18.5 cm (frame specification)
- External cladding boards: 19 mm
- Breathable membrane (not included in KIT)
- Frame for air space: 25 mm
- Frame for Rockwool: 140 mm (Rockwool is not included in the KIT)
Roof
- Height: 590 cm
- Roof thickness: 18 cm (frame specification)
- Roofing material: Bitumen shingles (not included in the KIT, but offered separately)
- OSB: 15 mm
- Frame for air space: 25 mm
- Frame for Rockwool: 140 mm (Rockwool is not included in the KIT)
- Total Roof Area: 111 m²
External Dimensions (Width x Length)
- 560 cm x 880 cm
Floor
- Base: 10 cm thick floor supports
- 19 mm floorboards included
Doors
- 1 double door, 100% glass (1.85 x 1.6 m)
- 2 single wooden doors (1.85 x 0.85 m)
Windows
- 4 single windows: 1.98 x 0.85 m
- 2 single windows: 1.98 x 0.5 m
- 1 single window: 0.39 x 1.5 m
- 1 double window
- 6 triangular windows
Glass for Windows and Doors
- Double glazing (glass: 4 mm, gap: 16 mm)
Security
- Cylinder lock with 2 keys
Useful Links
A-frame Maxi 39 m²
€25,000 Original price was: €25,000.€23,000Current price is: €23,000.
A-Frame Cabins: Kit does not include interior finish or Rockwool insulation. For this type of building, customers often have their own ideas for finishing the interior, from plaster to finish boards imitating round timber. Rockwool is not included due to the high value per cubic meters.
Product Description
A-Frame Maxi 39 m²
Modern Design with Scenic Views
A-Frame Maxi 39 m² features glass walls at the front and back, offering stunning views and a strong connection to nature. Its spacious and functional design includes a sleeping loft, optimizing space and providing a cozy atmosphere.
Designed for scenic locations, this home blends seamlessly with natural surroundings, making it an ideal choice for those seeking a sustainable and eco-friendly lifestyle. The A-Frame Maxi is becoming increasingly popular among those who wish to enjoy a modern, stylish, and comfortable home while being close to nature.
Terms of Delivery
- VAT & EXW: The price includes VAT and EXW from Lithuania.
- Worldwide Logistics: Shipping services are available upon request to all locations worldwide.
- EU Buyers: A 0% VAT invoice is issued for EU buyers who are legal entities and VAT payers in their country of origin.
- Non-EU Buyers: Buyers outside the EU are responsible for import taxes as determined by their government.
Specifications
Material
- Spruce or pine wood
Internal Area
- 38.8 m²
Walls
- Front wall: Entirely made of glass
- Back wall thickness: 18.5 cm (frame specification)
- External cladding boards: 19 mm
- Breathable membrane (not included in KIT)
- Frame for air space: 25 mm
- Frame for Rockwool: 140 mm (Rockwool is not included in the KIT)
Roof
- Height: 590 cm
- Roof thickness: 18 cm (frame specification)
- Roofing material: Bitumen shingles (not included in the KIT, but offered separately)
- OSB: 15 mm
- Frame for air space: 25 mm
- Frame for Rockwool: 140 mm (Rockwool is not included in the KIT)
- Total Roof Area: 111 m²
External Dimensions (Width x Length)
- 560 cm x 880 cm
Floor
- Base: 10 cm thick floor supports
- 19 mm floorboards included
Doors
- 1 double door, 100% glass (1.85 x 1.6 m)
- 2 single wooden doors (1.85 x 0.85 m)
Windows
- 4 single windows: 1.98 x 0.85 m
- 2 single windows: 1.98 x 0.5 m
- 1 single window: 0.39 x 1.5 m
- 1 double window
- 6 triangular windows
Glass for Windows and Doors
- Double glazing (glass: 4 mm, gap: 16 mm)
Security
- Cylinder lock with 2 keys
Useful Links
Have questions about product?



