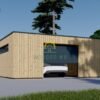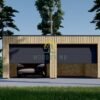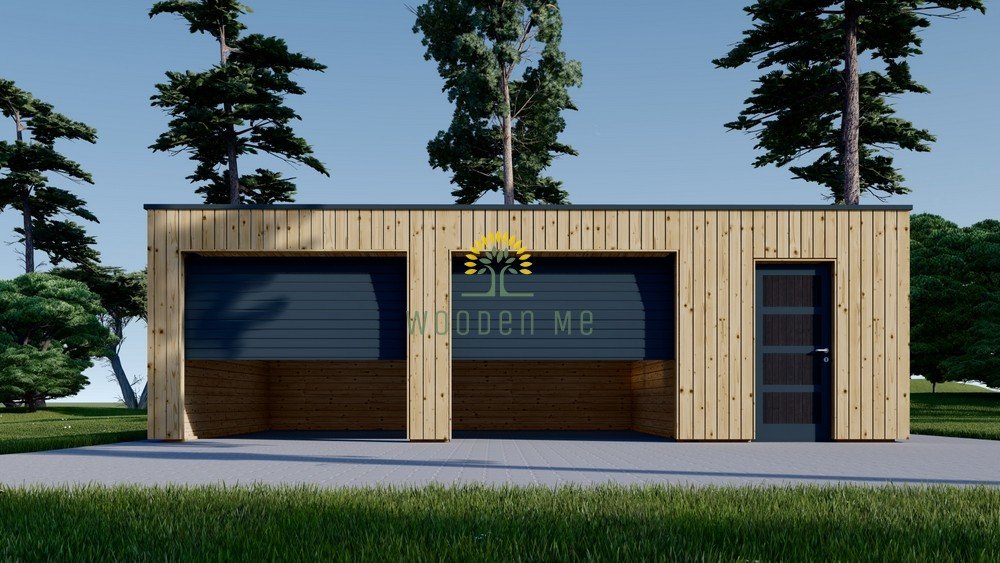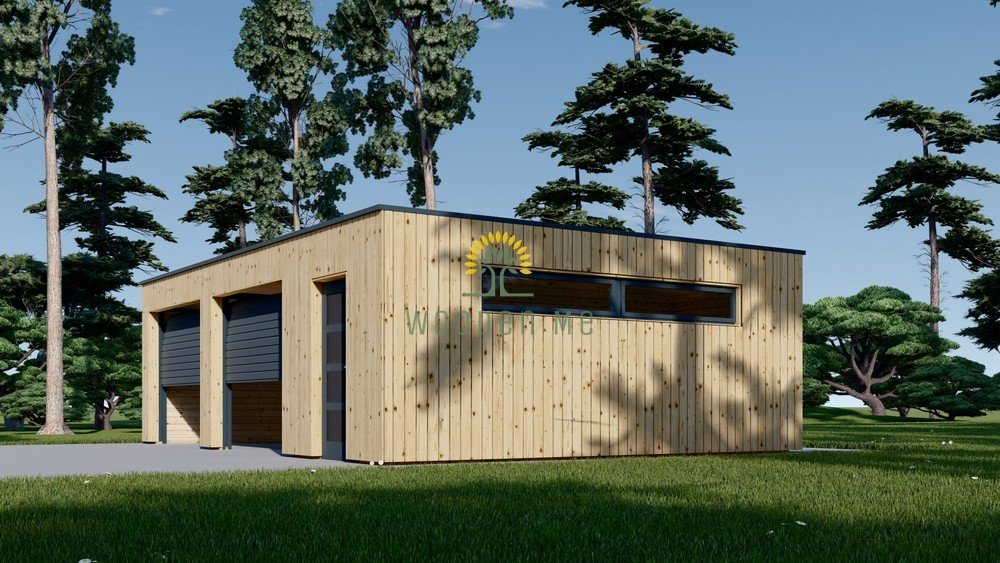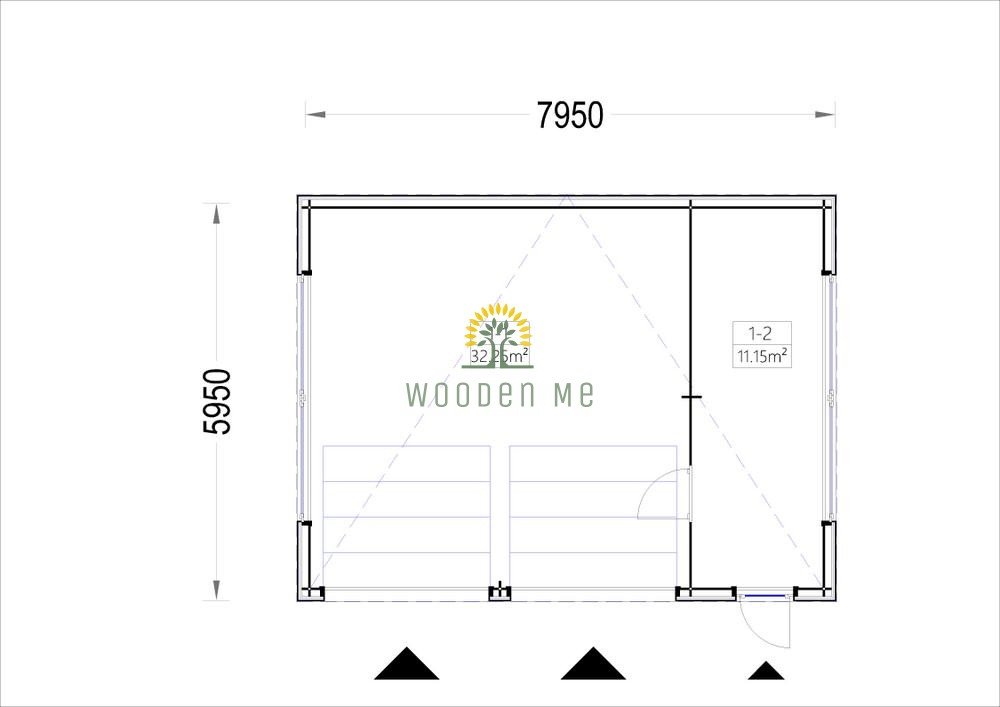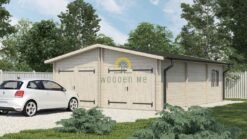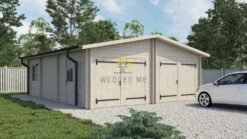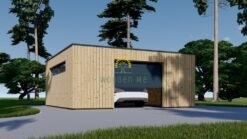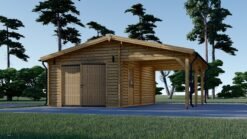Product Description
🚗 Double Garage with Shed SILVIA DUO F PLUS 48 m² (8 × 6 m), 34 mm + wooden cladding
🚗 Double Garage with Shed SILVIA DUO F PLUS – The perfect solution
Focus keyphrase: double garage with shed
The SILVIA DUO F PLUS is a stylish and functional double garage with shed – ideal for anyone who needs space for two cars along with convenient storage. This model features two separate rooms with individual entrances: a 32 m² garage and an 11 m² shed. The modern wooden cladding complements any garden or driveway, offering a clean, Scandinavian look that helps keep your tools, equipment, and vehicles perfectly organized.
🔧 Specifications
| 🔹 Feature | Details |
|---|---|
| Material | Certified Nordic pine or spruce |
| Ground area | 48 m² |
| External dimensions (W × L) | 809 × 609 cm |
| Number of rooms | 2 (garage + shed) |
| Wall structure | 34 mm walls + 70/100 mm frame + 25 mm vertical/horizontal cladding + 18–20 mm outer panel |
| Roof | 140–150 mm rafters + 18–20 mm tongue and groove boards |
| Roof area | 48 m² |
| Roof slope | 1° |
| Roof covering | Bitumen (optional) |
| Minimum wall height | 249.5 cm |
| Maximum roof height | 236.5 cm |
| Doors | 2 pcs. (85 × 192 cm) |
| Windows | 4 pcs. (50 × 186 cm, non-opening) |
| Floor | Not included |
| Wood treatment | Available as an option |
✨ Model Highlights
- 🛠️ Practical design: Combines garage and shed for vehicles and storage in one unit
- 🎨 Modern facade: Sleek vertical wooden cladding gives a Scandinavian touch
- 🚪 Easy access: Separate entrances and an internal connecting door for everyday convenience
📦 Product Features:
- 🔲 Double-glazed fixed windows
- 🔐 Doors with cylinder lock and key
- 🛠️ Adjustable hinges for doors and windows
- 🔩 Nails and screws included for installation
- 📘 Assembly instructions included
🚛 Terms of Delivery
- 💰 Price includes VAT (EXW Lithuania)
- 🌍 Delivery available across Europe
- 📦 Standard delivery does not include unloading – request unloading if needed
- 🧾 EU companies with valid VAT ID can receive 0% VAT invoice
- 🌐 Non-EU buyers are responsible for import duties and taxes
🔗 Useful Links
Double Garage with Shed SILVIA DUO F PLUS 48 m² (8 × 6 m), 34 mm + wooden cladding
€10,800 Original price was: €10,800.€10,000Current price is: €10,000.
Product Description
🚗 Double Garage with Shed SILVIA DUO F PLUS 48 m² (8 × 6 m), 34 mm + wooden cladding
🚗 Double Garage with Shed SILVIA DUO F PLUS – The perfect solution
Focus keyphrase: double garage with shed
The SILVIA DUO F PLUS is a stylish and functional double garage with shed – ideal for anyone who needs space for two cars along with convenient storage. This model features two separate rooms with individual entrances: a 32 m² garage and an 11 m² shed. The modern wooden cladding complements any garden or driveway, offering a clean, Scandinavian look that helps keep your tools, equipment, and vehicles perfectly organized.
🔧 Specifications
| 🔹 Feature | Details |
|---|---|
| Material | Certified Nordic pine or spruce |
| Ground area | 48 m² |
| External dimensions (W × L) | 809 × 609 cm |
| Number of rooms | 2 (garage + shed) |
| Wall structure | 34 mm walls + 70/100 mm frame + 25 mm vertical/horizontal cladding + 18–20 mm outer panel |
| Roof | 140–150 mm rafters + 18–20 mm tongue and groove boards |
| Roof area | 48 m² |
| Roof slope | 1° |
| Roof covering | Bitumen (optional) |
| Minimum wall height | 249.5 cm |
| Maximum roof height | 236.5 cm |
| Doors | 2 pcs. (85 × 192 cm) |
| Windows | 4 pcs. (50 × 186 cm, non-opening) |
| Floor | Not included |
| Wood treatment | Available as an option |
✨ Model Highlights
- 🛠️ Practical design: Combines garage and shed for vehicles and storage in one unit
- 🎨 Modern facade: Sleek vertical wooden cladding gives a Scandinavian touch
- 🚪 Easy access: Separate entrances and an internal connecting door for everyday convenience
📦 Product Features:
- 🔲 Double-glazed fixed windows
- 🔐 Doors with cylinder lock and key
- 🛠️ Adjustable hinges for doors and windows
- 🔩 Nails and screws included for installation
- 📘 Assembly instructions included
🚛 Terms of Delivery
- 💰 Price includes VAT (EXW Lithuania)
- 🌍 Delivery available across Europe
- 📦 Standard delivery does not include unloading – request unloading if needed
- 🧾 EU companies with valid VAT ID can receive 0% VAT invoice
- 🌐 Non-EU buyers are responsible for import duties and taxes
🔗 Useful Links
Have questions about product?
Related products
1 door garage -DAL
1 door garage -DAL
2 gate garage N
1 gate garage N
2 gate garage N

