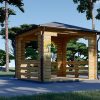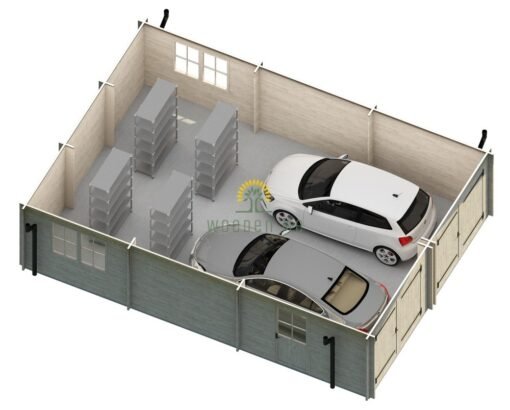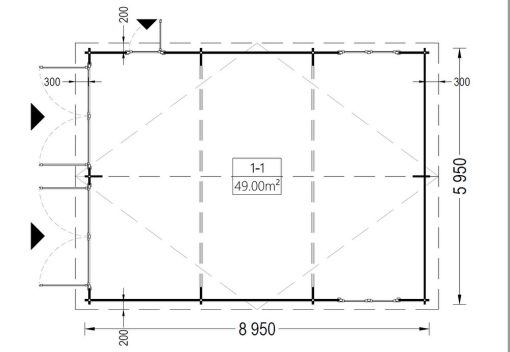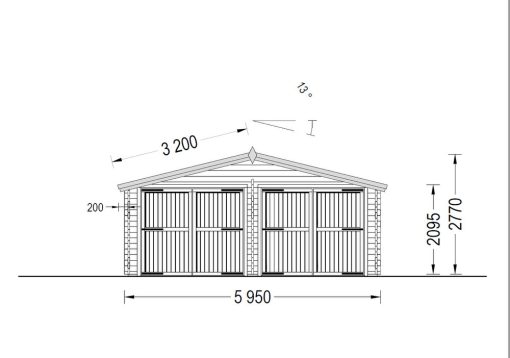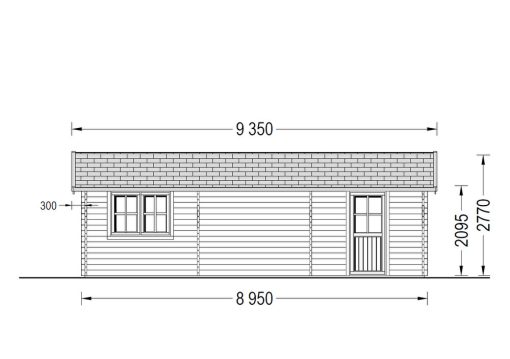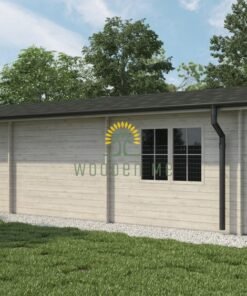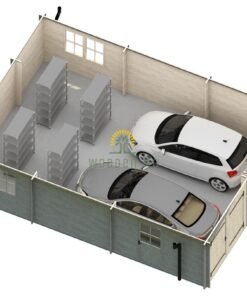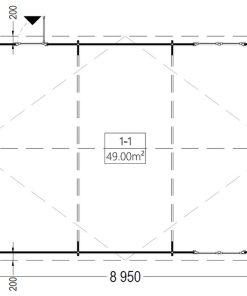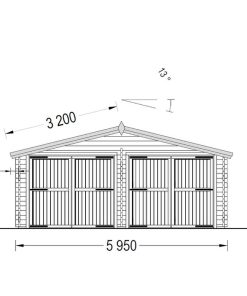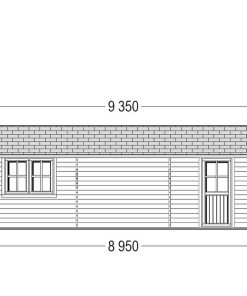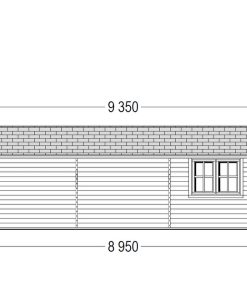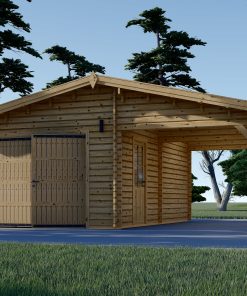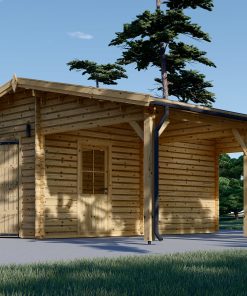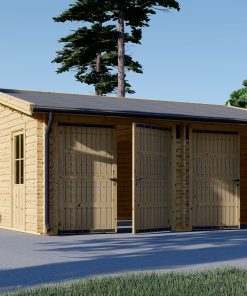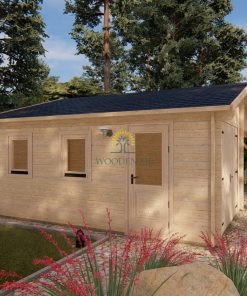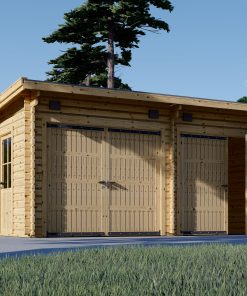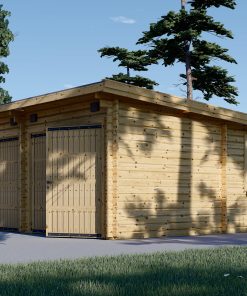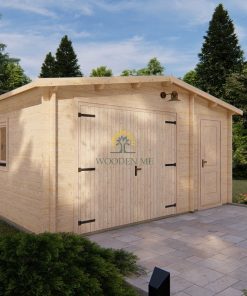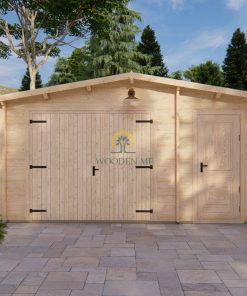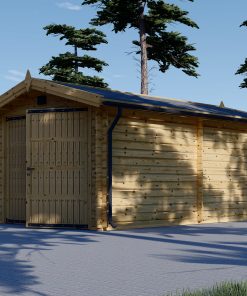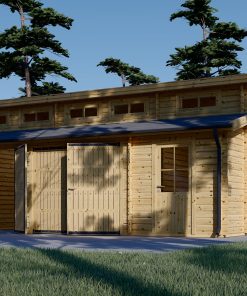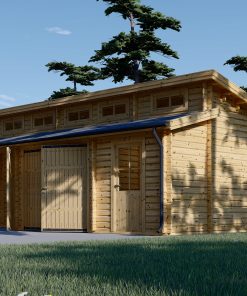Product Description
Double Garage Hangar 54 m² with 44 mm / 66 mm Walls
Terms of Delivery:
The price includes VAT and is EXW from Lithuania. Upon request, we provide logistics services to all European destinations. For EU buyers who are VAT-registered entities, a 0% VAT invoice can be issued. Buyers outside the EU are responsible for their import taxes as required by their government regulations.
Specifications:
- Material: Natural Siberian/Nordic pine
- Exterior Dimensions (W x L): 595 cm x 895 cm
- Interior Dimensions (W x L): 566 cm x 866 cm
- Wall Thickness: 44/66 mm
- Roof Height: 209.5 cm
- Tip Height: 277 cm
- Roof Material: 18–20 mm thick tongue-and-groove boards
- Flooring: Not included (available at an additional cost)
- Roof Area: 60 m²
- Roof Overhang: 30 cm
- Number of Rooms: 1
- Door Sizes:
- Standard door: 85 cm x 192 cm (1 pc.)
- Garage doors: 240 cm x 205 cm (optional)
- Windows: 138 cm x 105 cm (2 pcs.)
- Roofing: Optional
Product Description:
The 54 m² Double Garage Hangar, our largest standard model, offers superior durability and functionality. We designed it with an advanced roof construction that uses a triple frame and 44/66 mm thick beams, ensuring resilience against severe weather. A special frame along the roof edge prevents the roof from sagging over time, maintaining long-term stability.
The garage includes robust wooden doors with forged metal frame reinforcement and a reliable locking system. Thermal windows open according to design specifications, providing excellent ventilation and natural light.
Key Features:
- Security: The garage doors and windows feature a cylinder lock and adjustable hinges.
- Assembly Kit: We provide a complete set of nails, screws, and detailed instructions for easy assembly.
This double garage suits anyone needing a spacious, durable storage solution while enhancing property aesthetics and value.
Useful links:
- An example of how our garages are assembled: Video
- How to mount the shingles: Video
- How to install sectional gates
- General Terms and Conditions
Additional Information
| Weight | 300 kg |
|---|---|
| Dimensions | 600 × 120 × 120 cm |
| Wall thickness | 44 mm, 66 mm |
Double garage Hangar 54 m²
€7,600 Original price was: €7,600.€6,000Current price is: €6,000.
Product Description
Double Garage Hangar 54 m² with 44 mm / 66 mm Walls
Terms of Delivery:
The price includes VAT and is EXW from Lithuania. Upon request, we provide logistics services to all European destinations. For EU buyers who are VAT-registered entities, a 0% VAT invoice can be issued. Buyers outside the EU are responsible for their import taxes as required by their government regulations.
Specifications:
- Material: Natural Siberian/Nordic pine
- Exterior Dimensions (W x L): 595 cm x 895 cm
- Interior Dimensions (W x L): 566 cm x 866 cm
- Wall Thickness: 44/66 mm
- Roof Height: 209.5 cm
- Tip Height: 277 cm
- Roof Material: 18–20 mm thick tongue-and-groove boards
- Flooring: Not included (available at an additional cost)
- Roof Area: 60 m²
- Roof Overhang: 30 cm
- Number of Rooms: 1
- Door Sizes:
- Standard door: 85 cm x 192 cm (1 pc.)
- Garage doors: 240 cm x 205 cm (optional)
- Windows: 138 cm x 105 cm (2 pcs.)
- Roofing: Optional
Product Description:
The 54 m² Double Garage Hangar, our largest standard model, offers superior durability and functionality. We designed it with an advanced roof construction that uses a triple frame and 44/66 mm thick beams, ensuring resilience against severe weather. A special frame along the roof edge prevents the roof from sagging over time, maintaining long-term stability.
The garage includes robust wooden doors with forged metal frame reinforcement and a reliable locking system. Thermal windows open according to design specifications, providing excellent ventilation and natural light.
Key Features:
- Security: The garage doors and windows feature a cylinder lock and adjustable hinges.
- Assembly Kit: We provide a complete set of nails, screws, and detailed instructions for easy assembly.
This double garage suits anyone needing a spacious, durable storage solution while enhancing property aesthetics and value.
Useful links:
- An example of how our garages are assembled: Video
- How to mount the shingles: Video
- How to install sectional gates
- General Terms and Conditions
Additional Information
| Weight | 300 kg |
|---|---|
| Dimensions | 600 × 120 × 120 cm |
| Wall thickness | 44 mm, 66 mm |
Have questions about product?
Related products
1 door garage -DAL
1 door garage -DAL

