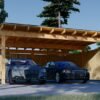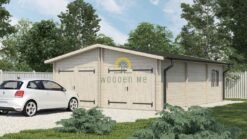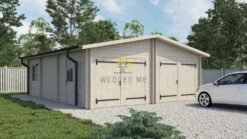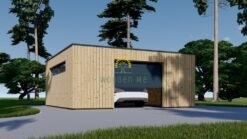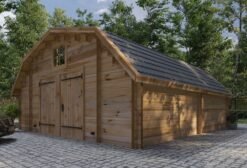Product Description
🚗 Garage BIZON 24 m² + 36 m² Carport – 44 mm + 100 mm + 19 mm
Garage BIZON combines a modern minimalist look with exceptional practicality — a fully enclosed 24 m² garage and an elegant 36 m² carport for two additional vehicles. Made from 44 mm solid timber with added 100 mm insulation and 19 mm exterior cladding, it offers superior strength, warmth, and long-lasting durability. Its sleek flat-roof design and clean lines make it a perfect match for any contemporary home or countryside setting.
📐 Technical Specifications
| External dimensions (W × D) | 600 × 979 cm |
| Eaves height | 230 cm |
| Ridge height | 250 cm |
| Garage door | Optional – sectional doors 205 × 240 cm available in 4 colours. |
| Roof | 44 × 140 mm wooden rafters; 19–20 mm tongue & groove boards |
| Floor | Not included |
| Wall structure | 44 mm timber + 100 mm insulation + 19 mm cladding |
| Windows | 1 × 185 × 50 cm |
| Door | 1 × 85 × 192 cm |
| Roof slope | 2° |
🔧 Product Details
- 🪟 Double-glazed window (2-layer 4 mm glass + 12 mm gap)
- 🔒 Door lock with cylinder and key
- 🔩 Adjustable hinges for doors and windows
- 🧰 Nails and screws for assembly included
- 📘 Detailed installation manual included
🚛 Terms of Delivery
- 💰 Price includes VAT (EXW Lithuania)
- 🌍 Delivery available across Europe
- 📦 Standard delivery does not include unloading – request unloading if needed
- 🧾 EU companies with valid VAT ID can receive 0% VAT invoice
- 🌐 Non-EU buyers are responsible for import duties and taxes
🔗 Useful Links
Garage BIZON 24 m² + 36 m² Carport – 44 mm + 100 mm + 19 mm
€11,500 Original price was: €11,500.€9,500Current price is: €9,500.
Product Description
🚗 Garage BIZON 24 m² + 36 m² Carport – 44 mm + 100 mm + 19 mm
Garage BIZON combines a modern minimalist look with exceptional practicality — a fully enclosed 24 m² garage and an elegant 36 m² carport for two additional vehicles. Made from 44 mm solid timber with added 100 mm insulation and 19 mm exterior cladding, it offers superior strength, warmth, and long-lasting durability. Its sleek flat-roof design and clean lines make it a perfect match for any contemporary home or countryside setting.
📐 Technical Specifications
| External dimensions (W × D) | 600 × 979 cm |
| Eaves height | 230 cm |
| Ridge height | 250 cm |
| Garage door | Optional – sectional doors 205 × 240 cm available in 4 colours. |
| Roof | 44 × 140 mm wooden rafters; 19–20 mm tongue & groove boards |
| Floor | Not included |
| Wall structure | 44 mm timber + 100 mm insulation + 19 mm cladding |
| Windows | 1 × 185 × 50 cm |
| Door | 1 × 85 × 192 cm |
| Roof slope | 2° |
🔧 Product Details
- 🪟 Double-glazed window (2-layer 4 mm glass + 12 mm gap)
- 🔒 Door lock with cylinder and key
- 🔩 Adjustable hinges for doors and windows
- 🧰 Nails and screws for assembly included
- 📘 Detailed installation manual included
🚛 Terms of Delivery
- 💰 Price includes VAT (EXW Lithuania)
- 🌍 Delivery available across Europe
- 📦 Standard delivery does not include unloading – request unloading if needed
- 🧾 EU companies with valid VAT ID can receive 0% VAT invoice
- 🌐 Non-EU buyers are responsible for import duties and taxes
🔗 Useful Links
Have questions about product?
Related products
DALV-PREMIUM
DALV-PREMIUM
Wooden Garage
DALV-PREMIUM

