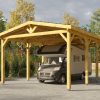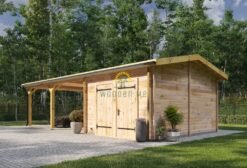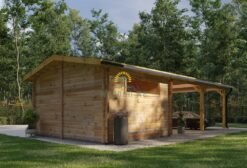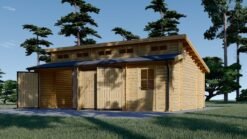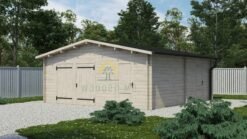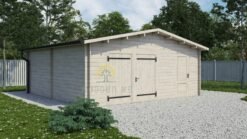Product Description
Garage with Double Carport 57 m² (9.5m x 5.95m), 44 mm – Durable & Stylish
Upgrade your home with our elegant Garage with Double Carport 57 m², expertly crafted from natural Siberian/Nordic pine. This versatile solution combines style and functionality, offering a secure and spacious shelter for your vehicles. Designed to withstand harsh Scandinavian weather, the structure ensures long-term durability and refined aesthetics. With external dimensions of 400 cm x 595 cm for the garage and 550 cm x 595 cm for the carport, and internal spaces measuring 373 cm x 565 cm (garage) and 521 cm x 565 cm (carport), there’s ample room for cars, tools, and equipment.
📐 Specifications
| 🔧 Feature | 📏 Details |
|---|---|
| 📦 Material | Natural Siberian/Nordic pine |
| 📐 External dimensions (Garage) | 400 cm x 595 cm |
| 📐 External dimensions (Carport) | 550 cm x 595 cm |
| 📏 Internal dimensions (Garage) | 373 cm x 565 cm |
| 📏 Internal dimensions (Carport) | 521 cm x 565 cm |
| 🧱 Wall thickness | 44 mm |
| 📏 Wall height | 229.5 cm |
| 🏔️ Total height | 297 cm |
| 🏠 Roof material | 19–20 mm tongue & groove boards |
| 🪵 Floor | Not included (optional upgrade available) |
| 🌧️ Roof area | 63 m² |
| 📏 Roof overhang | 30 cm |
| 🚪 Doors | Single door: 85 x 192 cm Garage door: 240 x 205 cm |
| 🪟 Window | 1 unit – 145 x 45 cm |
| 🧊 Glazing | Double-glazed |
| 🔒 Lock system | Door lock with cylinder and key |
| ⚙️ Hinges | Adjustable (doors and windows) |
| 🛠️ Assembly kit | Nails and screws included |
| 🏠 Roofing | Optional |
🔧 Product Details
- 🪟 Double-glazed window (2-layer 4 mm glass + 12 mm gap)
- 🔒 Door lock with cylinder and key
- 🔩 Adjustable hinges for doors and windows
- 🧰 Nails and screws for assembly included
- 📘 Detailed installation manual included
🚛 Delivery Terms
- 💰 Price includes VAT (EXW Lithuania)
- 🌍 Delivery available to all European destinations
- 📦 Standard delivery does not include unloading – please request this if needed (additional charge applies)
- 🧾 EU companies with a valid VAT number can receive a 0% VAT invoice
- 🌐 Buyers outside the EU are responsible for their own import taxes and duties
📌 Useful Links
Additional Information
| Wall thickness | 44 mm |
|---|
Garage with Double Carport 57 m² (9.5m x 5.95m), 44 mm
€5,600 Original price was: €5,600.€5,200Current price is: €5,200.
We can make changes to this garage with double carport. You just need to send us a request.
Product Description
Garage with Double Carport 57 m² (9.5m x 5.95m), 44 mm – Durable & Stylish
Upgrade your home with our elegant Garage with Double Carport 57 m², expertly crafted from natural Siberian/Nordic pine. This versatile solution combines style and functionality, offering a secure and spacious shelter for your vehicles. Designed to withstand harsh Scandinavian weather, the structure ensures long-term durability and refined aesthetics. With external dimensions of 400 cm x 595 cm for the garage and 550 cm x 595 cm for the carport, and internal spaces measuring 373 cm x 565 cm (garage) and 521 cm x 565 cm (carport), there’s ample room for cars, tools, and equipment.
📐 Specifications
| 🔧 Feature | 📏 Details |
|---|---|
| 📦 Material | Natural Siberian/Nordic pine |
| 📐 External dimensions (Garage) | 400 cm x 595 cm |
| 📐 External dimensions (Carport) | 550 cm x 595 cm |
| 📏 Internal dimensions (Garage) | 373 cm x 565 cm |
| 📏 Internal dimensions (Carport) | 521 cm x 565 cm |
| 🧱 Wall thickness | 44 mm |
| 📏 Wall height | 229.5 cm |
| 🏔️ Total height | 297 cm |
| 🏠 Roof material | 19–20 mm tongue & groove boards |
| 🪵 Floor | Not included (optional upgrade available) |
| 🌧️ Roof area | 63 m² |
| 📏 Roof overhang | 30 cm |
| 🚪 Doors | Single door: 85 x 192 cm Garage door: 240 x 205 cm |
| 🪟 Window | 1 unit – 145 x 45 cm |
| 🧊 Glazing | Double-glazed |
| 🔒 Lock system | Door lock with cylinder and key |
| ⚙️ Hinges | Adjustable (doors and windows) |
| 🛠️ Assembly kit | Nails and screws included |
| 🏠 Roofing | Optional |
🔧 Product Details
- 🪟 Double-glazed window (2-layer 4 mm glass + 12 mm gap)
- 🔒 Door lock with cylinder and key
- 🔩 Adjustable hinges for doors and windows
- 🧰 Nails and screws for assembly included
- 📘 Detailed installation manual included
🚛 Delivery Terms
- 💰 Price includes VAT (EXW Lithuania)
- 🌍 Delivery available to all European destinations
- 📦 Standard delivery does not include unloading – please request this if needed (additional charge applies)
- 🧾 EU companies with a valid VAT number can receive a 0% VAT invoice
- 🌐 Buyers outside the EU are responsible for their own import taxes and duties
📌 Useful Links
Additional Information
| Wall thickness | 44 mm |
|---|
Have questions about product?
Related products
DALV-PREMIUM
Wooden Garage

