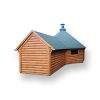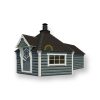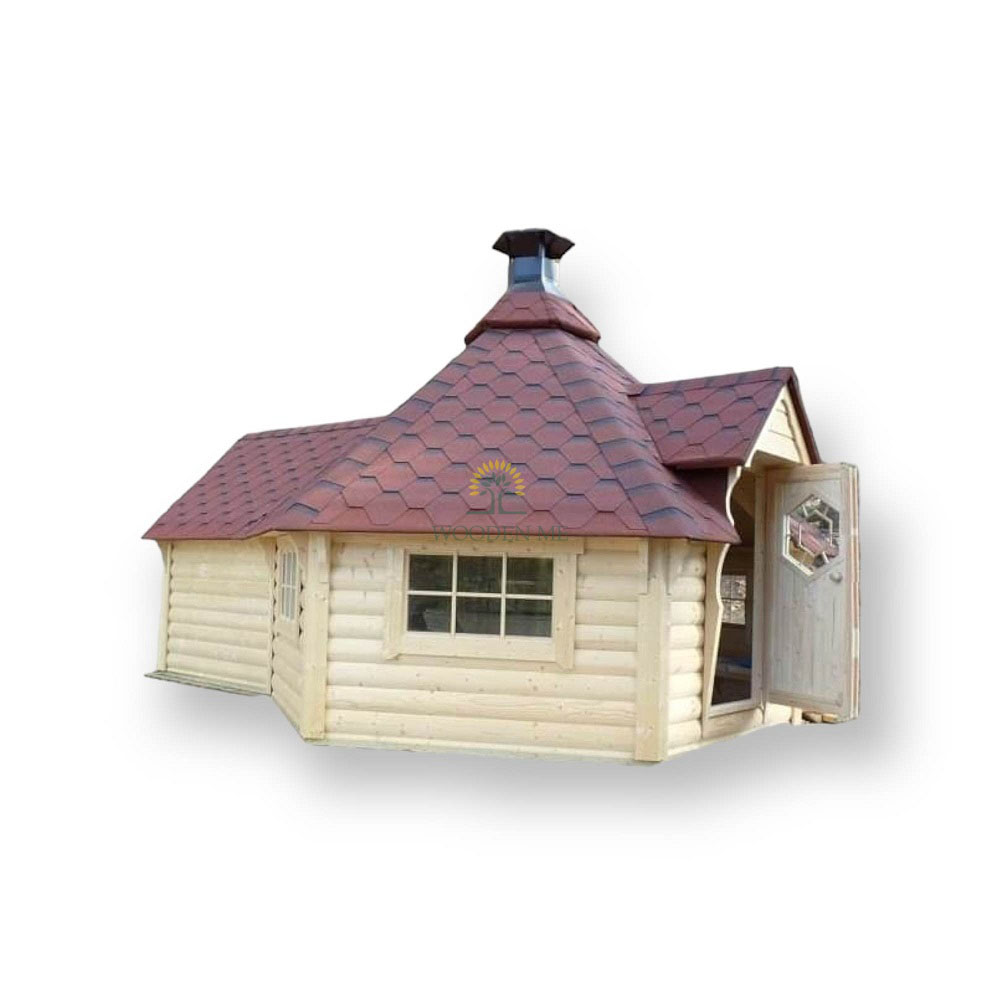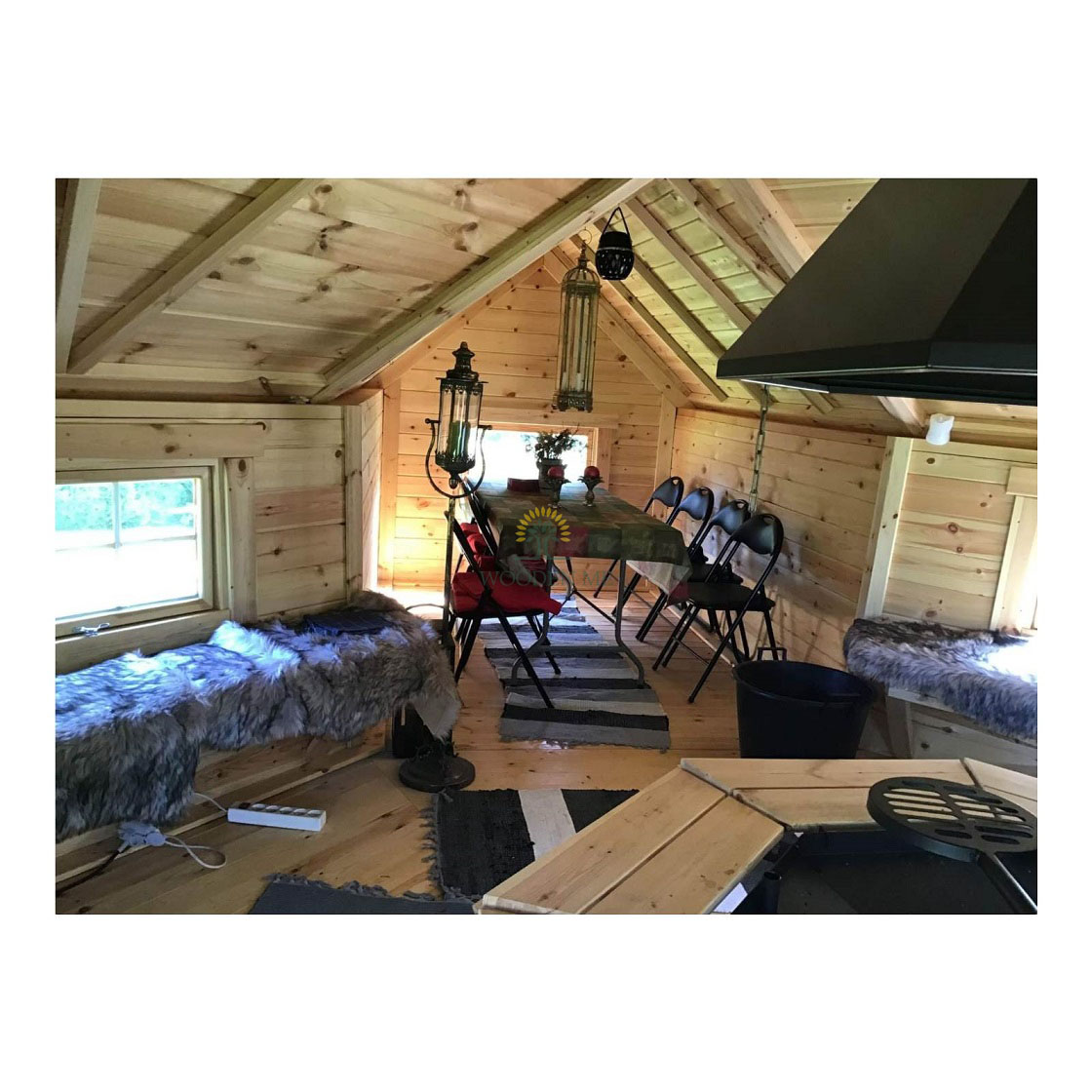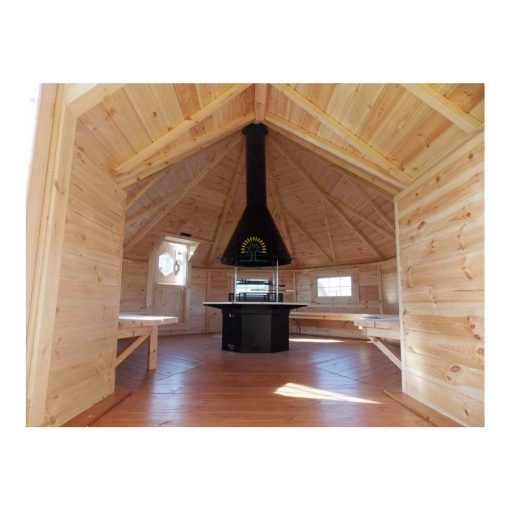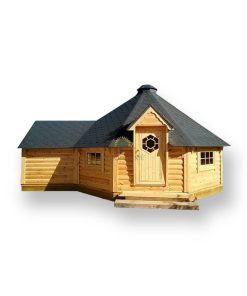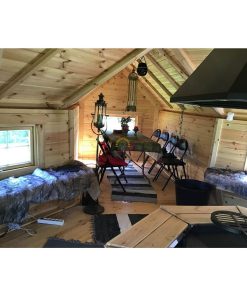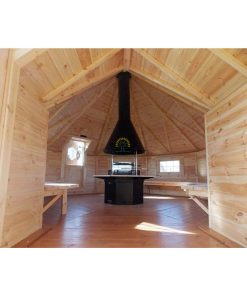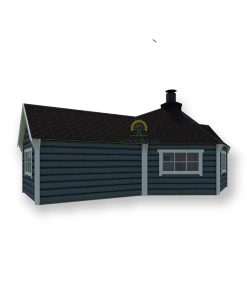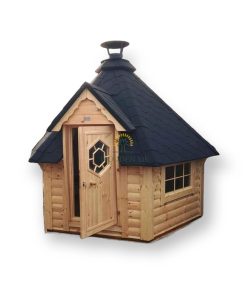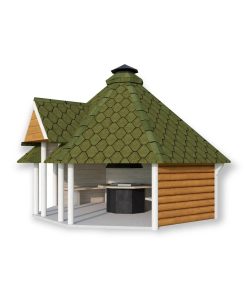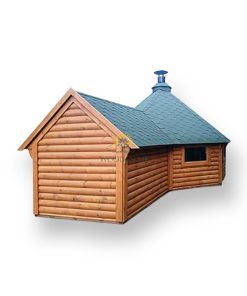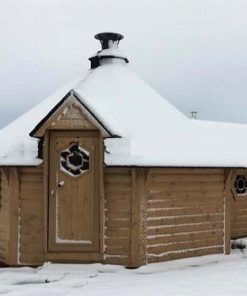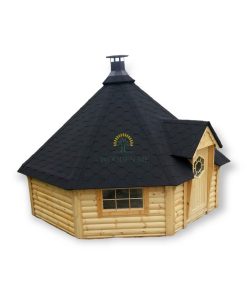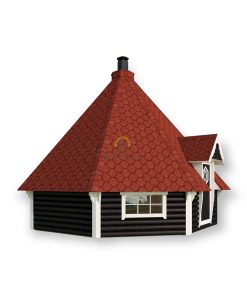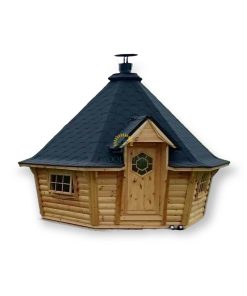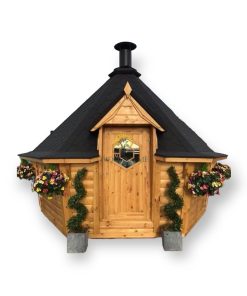Product Description
Grill cabin with extension 16.5 m² + 3.57 m²:
Terms of delivery:
The price includes VAT and EXW from Lithuania. We offer our logistic services upon the buyer’s request to all European locations. We will issue a 0% VAT invoice for buyers from the EU who are legal entities and VAT payers in their country of origin. Buyers from countries outside the EU are obliged to pay their import taxes as set by their government.
Specifications:
- Capacity: Accommodates 15-25 people.
- Material: Pinewood.
- Structure: Eight-sided with a rectangular extension.
- External Dimensions: 5.03 m x 7.36 m.
- Internal Dimensions: 4.53 m x 7.06 m.
- Interior Area: 16.5 m² + 3.57 m² extension.
- Height: 3.55 m.
- Wall Height: 1.20 m.
- Wall Thickness: 45 mm.
- Floorboards Thickness: 18 mm.
- Ceiling Board Thickness: 18 mm.
- Roofing Material: Finnish bitumen shingles.
- Window Size: Five pieces (three can be opened), double-glazed, size: 880 x 510 mm.
- Door Size: 780 x 1500 mm, glued pinewood.
Standard Set:
- Floor boards.
- Straight walls.
- Roof covered with bitumen shingles.
- Extendable standard chimney.
- Five double-glazed windows (three opening).
- Door with a double-glazed hexagon window, wooden handle, and lock.
- Central standard BBQ.
- Table fitted around the grill.
- Six benches (two extendable for sleeping).
- Mattresses on benches.
Delivery: The cabin is delivered on pallets, with the following pallet sizes:
- Pallet (1.2 x 3.5 x 2.6) – 1800 kg.
- Pallet (1.2 x 2.5 x 2.6) – 700 kg.
Description: The Grill cabin with extension 16.5 m² + 3.57 m² is a masterpiece of beauty and design. This cabin is certain to capture the attention of neighbors, guests, or curious passersby. We guarantee that you will cherish every moment spent in your own mini-restaurant, providing a splendid escape from worries and an opportunity to immerse yourself in an oasis of tranquility.
Useful links:
Grill cabin with extension 16.5 m² + 3.57 m²
€8,460 Original price was: €8,460.€7,810Current price is: €7,810.
Product Description
Grill cabin with extension 16.5 m² + 3.57 m²:
Terms of delivery:
The price includes VAT and EXW from Lithuania. We offer our logistic services upon the buyer’s request to all European locations. We will issue a 0% VAT invoice for buyers from the EU who are legal entities and VAT payers in their country of origin. Buyers from countries outside the EU are obliged to pay their import taxes as set by their government.
Specifications:
- Capacity: Accommodates 15-25 people.
- Material: Pinewood.
- Structure: Eight-sided with a rectangular extension.
- External Dimensions: 5.03 m x 7.36 m.
- Internal Dimensions: 4.53 m x 7.06 m.
- Interior Area: 16.5 m² + 3.57 m² extension.
- Height: 3.55 m.
- Wall Height: 1.20 m.
- Wall Thickness: 45 mm.
- Floorboards Thickness: 18 mm.
- Ceiling Board Thickness: 18 mm.
- Roofing Material: Finnish bitumen shingles.
- Window Size: Five pieces (three can be opened), double-glazed, size: 880 x 510 mm.
- Door Size: 780 x 1500 mm, glued pinewood.
Standard Set:
- Floor boards.
- Straight walls.
- Roof covered with bitumen shingles.
- Extendable standard chimney.
- Five double-glazed windows (three opening).
- Door with a double-glazed hexagon window, wooden handle, and lock.
- Central standard BBQ.
- Table fitted around the grill.
- Six benches (two extendable for sleeping).
- Mattresses on benches.
Delivery: The cabin is delivered on pallets, with the following pallet sizes:
- Pallet (1.2 x 3.5 x 2.6) – 1800 kg.
- Pallet (1.2 x 2.5 x 2.6) – 700 kg.
Description: The Grill cabin with extension 16.5 m² + 3.57 m² is a masterpiece of beauty and design. This cabin is certain to capture the attention of neighbors, guests, or curious passersby. We guarantee that you will cherish every moment spent in your own mini-restaurant, providing a splendid escape from worries and an opportunity to immerse yourself in an oasis of tranquility.
Useful links:
Have questions about product?
Related products
BBQ Huts
BBQ Huts
BBQ Huts
BBQ Huts
BBQ Huts

