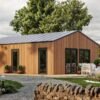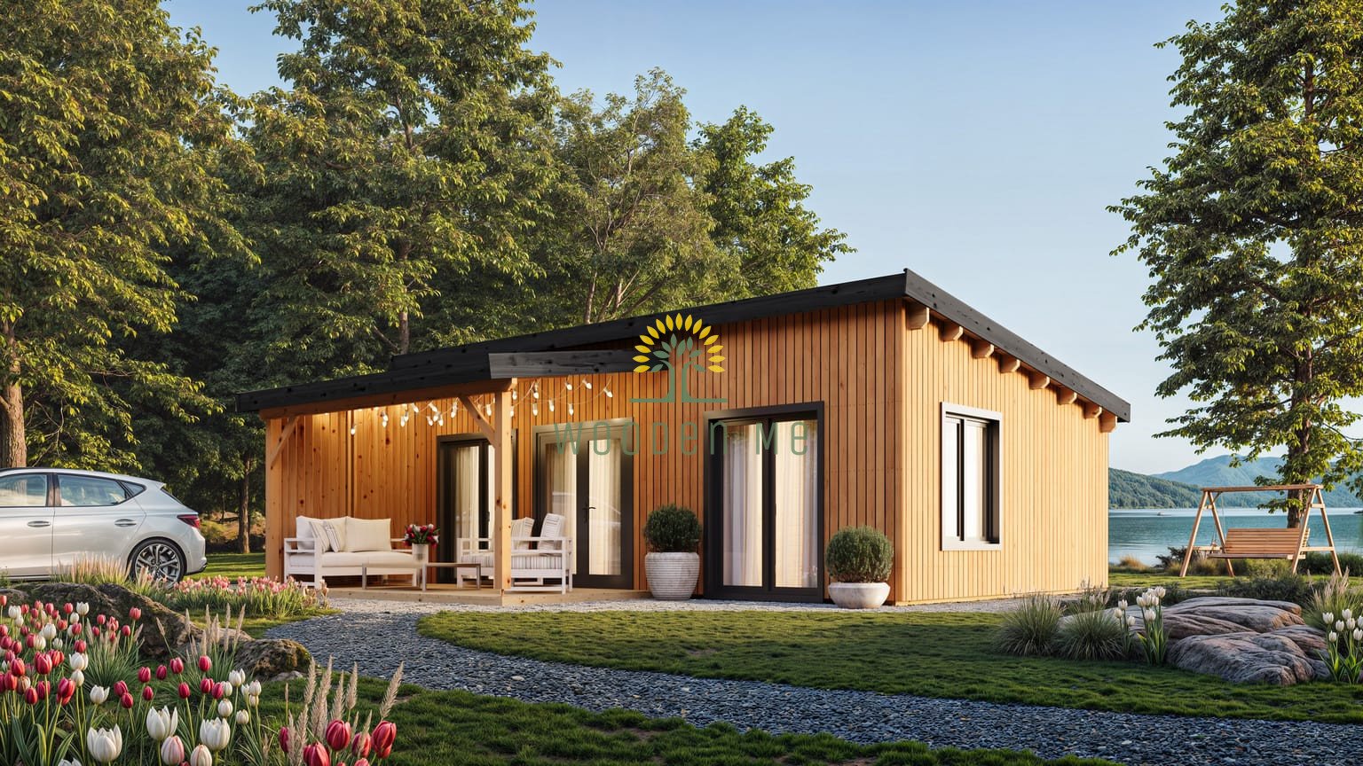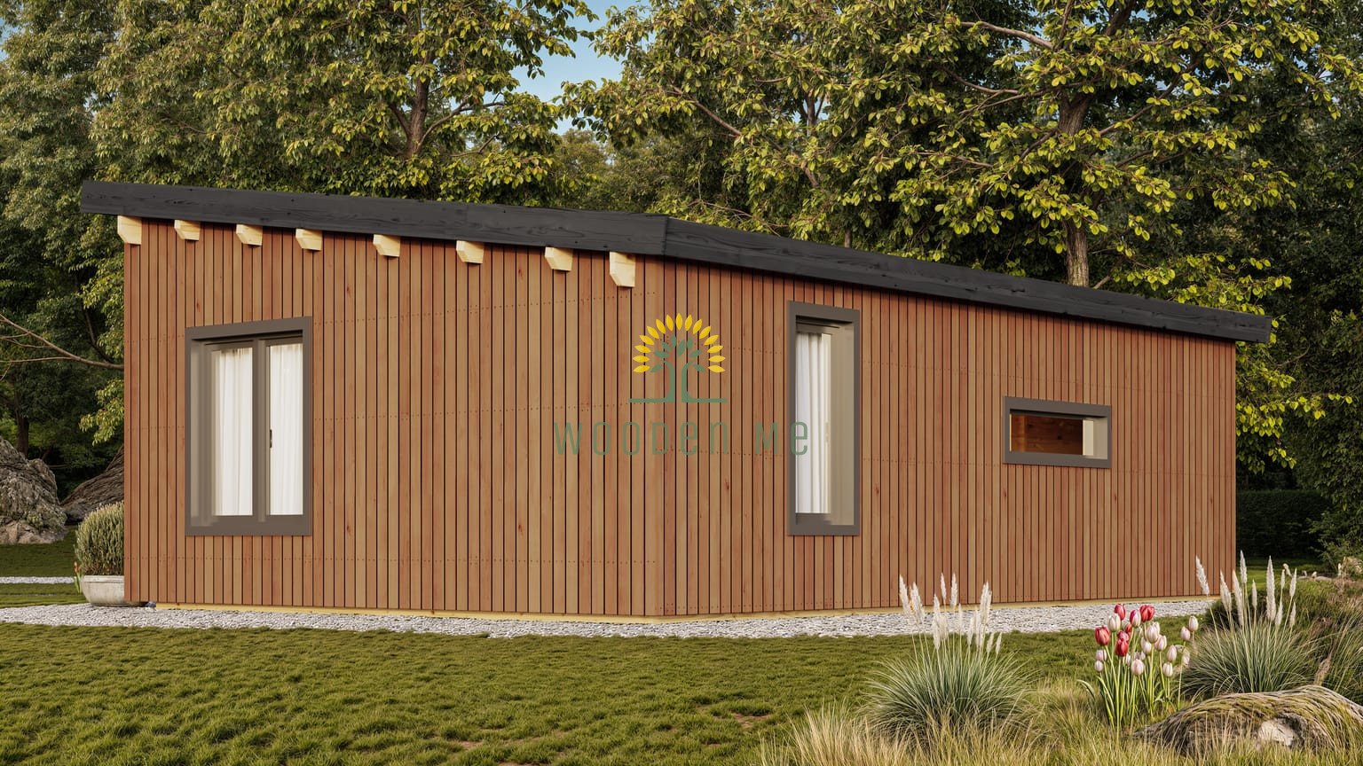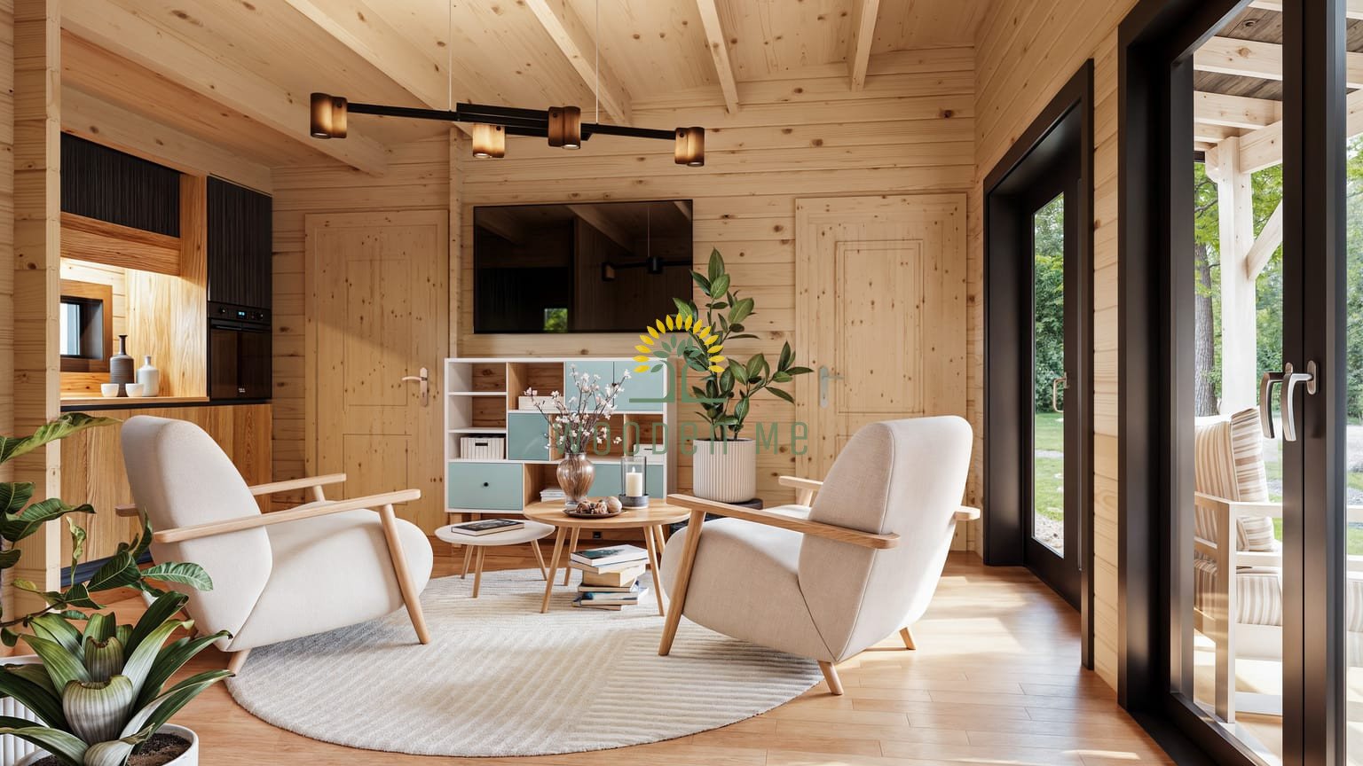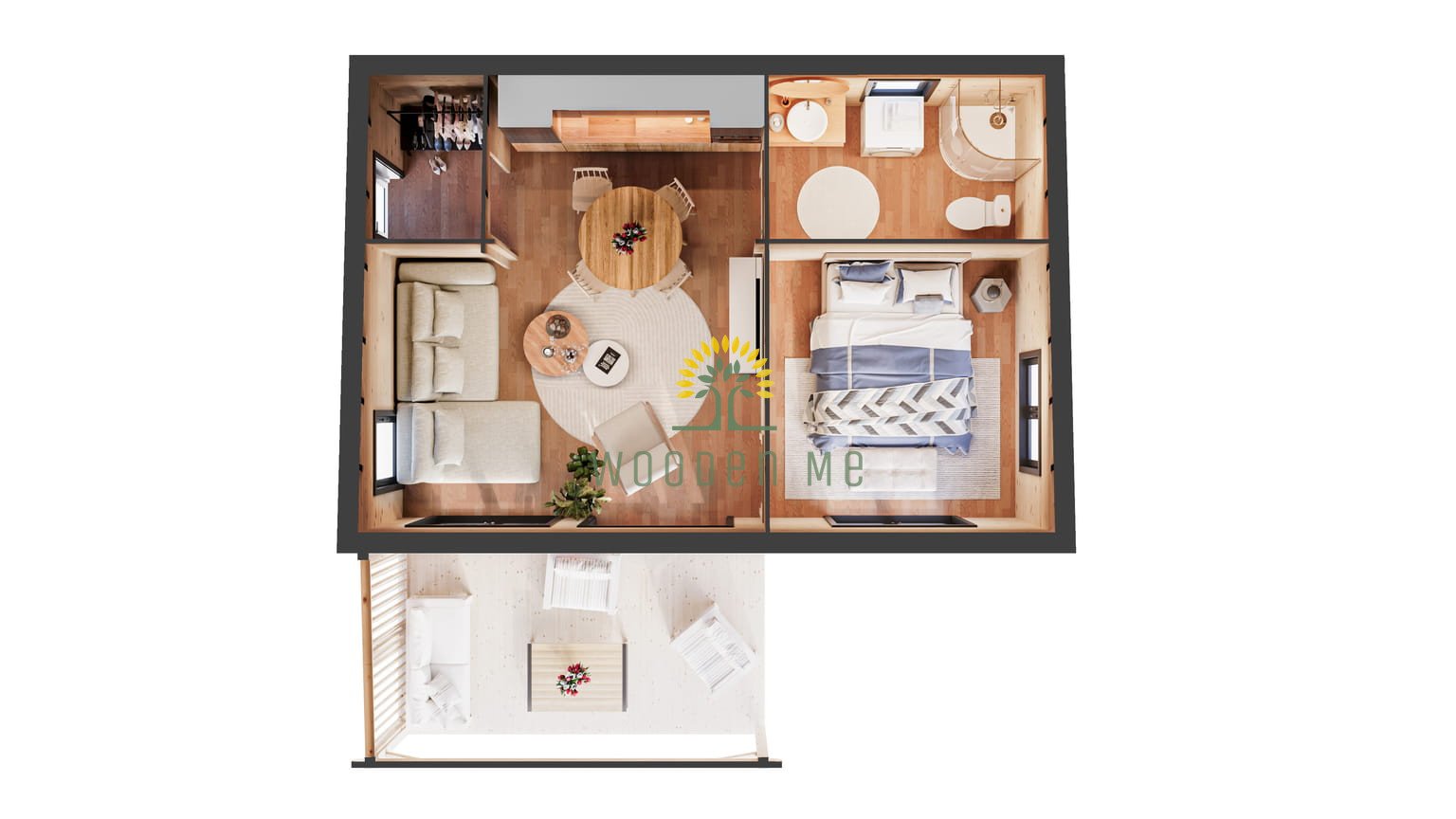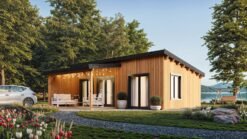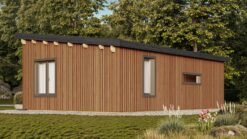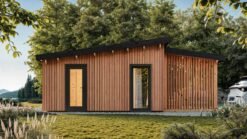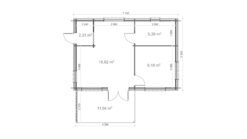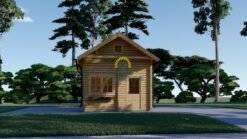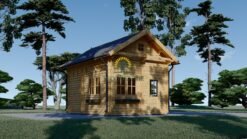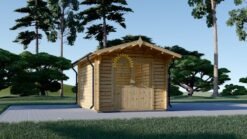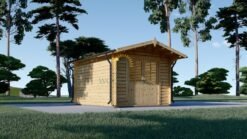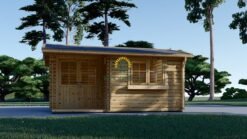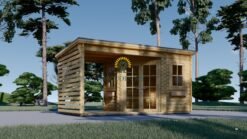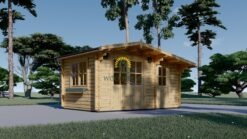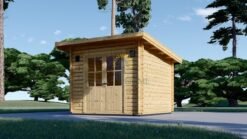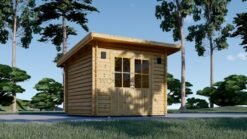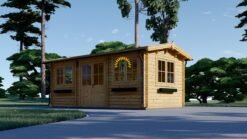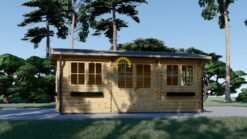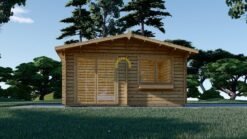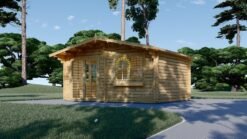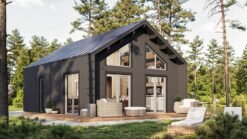Product Description
🏡 Insulated Modern Cabin Verno 7.74 × 5.34 m
Insulated Modern Cabin Verno blends Scandinavian design with smart functionality: a fully insulated envelope (🧱 44 mm solid log + 100 mm insulation + vapor barrier + 25 mm OSB + ventilated cavity + 19 mm vertical timber cladding), a low-slope asymmetrical roof (📐 ~8° per side) finished in shingles or EPDM, and large Premium Plus double-glazed windows (🪟) for abundant daylight. Inside, the bright plan includes a living room of 18.6 m², a bedroom of 9.2 m², a versatile room of 5.4 m², and a utility space of 2.2 m², plus a covered outdoor terrace of 11.0 m²—ideal for year-round comfort. With side wall height at 2.65 m and ridge at 3.18 m, the cabin delivers modern aesthetics, solid build quality in certified Nordic spruce (🌲), and dependable energy performance (U-values: walls ~0.30–0.35, roof ~0.23–0.28, floor ~0.30–0.35).
📐 Modern cabin Verno – Technical Specifications
| External dimensions (width × length) | 7.74 × 5.34 m |
| Internal area | 35.4 m² + 11.0 m² terrace (4 rooms +terrace) |
| Room layout | Living room 18.6 m²; Room 9.2 m²; Room 5.4 m²; Utility 2.2 m², Terrace, 11.0 m² |
| Side wall height | 2.30 m |
| Ridge height | 3.2 m |
| Roof pitch (per side) | 8° |
| Roof area | 59 m² |
| Roof boards | 19 mm tongue-and-groove |
| 🧱 Wall build-up (inside → outside) | 44 mm solid log → 100 mm insulation → vapor barrier → 25 mm OSB board → 25 mm ventilated cavity → breathable membrane → 19 mm vertical timber cladding |
| 🪵 Floor build-up | 19 mm tongue-and-groove boards → structural joists → ~100 mm insulation (Rockwool or EPS) → vapor/wind barrier (on concrete: plastic membrane, bearers, insulation) |
| 🏠 Roof build-up | Roof finish (shingles or EPDM) → battens & underlay → breathable membrane → ~100 mm insulation → 19 mm tongue-and-groove roof boards |
| Indicative U-values* | Walls ~0.30–0.35 W/m²K; Roof ~0.23–0.28 W/m²K; Floor ~0.30–0.35 W/m²K |
| Doors | 2 internal wooden doors 850×1980 mm; 1 external glazed door 1600×1980 mm; 1 external glazed door 850×1980 mm |
| Windows | 2 units 1700×1980 mm; 1 unit 1300×1430 mm; 1 unit 700×1430 mm; 1 unit 850×1980 mm; 1 transom 1500×390 mm |
| Glazing | Premium double-glazed windows and doors |
| Material | Certified Nordic spruce |
| External wall surface | ~57 m² |
| Number of rooms | 3 + Utility 2.2 m² |
📦 Included in the standard package:
- Floor bearers, floor and roof boards, walls, and roof purlins
- Premium Plus double-glazed windows and doors
- 10 cm roof insulation kit
- 10 cm floor insulation kit
- 10 cm wall insulation kit
- Bitumen roof shingles with underlayer
- Exterior metal window sills
🚛 Terms of Delivery
- 💰 Price includes VAT (EXW Lithuania)
- 🌍 Delivery available across Europe
- 📦 Standard delivery does not include unloading – request unloading if required
- 🧾 EU companies with valid VAT ID can receive a 0% VAT invoice
- 🌐 Non-EU buyers are responsible for import duties and taxes
🔗 Useful Links
Additional Information
| Weight | 600 kg |
|---|---|
| Dimensions | 325 × 120 × 50 cm |
| Wall thickness | 44 mm, 66 mm |
Insulated Modern Cabin Verno 7.74 × 5.34 m
€21,200 Original price was: €21,200.€19,600Current price is: €19,600.
Price on Request:
✨ Painting for windows & doors
🪵 Additional wooden foundation slab
Product Description
🏡 Insulated Modern Cabin Verno 7.74 × 5.34 m
Insulated Modern Cabin Verno blends Scandinavian design with smart functionality: a fully insulated envelope (🧱 44 mm solid log + 100 mm insulation + vapor barrier + 25 mm OSB + ventilated cavity + 19 mm vertical timber cladding), a low-slope asymmetrical roof (📐 ~8° per side) finished in shingles or EPDM, and large Premium Plus double-glazed windows (🪟) for abundant daylight. Inside, the bright plan includes a living room of 18.6 m², a bedroom of 9.2 m², a versatile room of 5.4 m², and a utility space of 2.2 m², plus a covered outdoor terrace of 11.0 m²—ideal for year-round comfort. With side wall height at 2.65 m and ridge at 3.18 m, the cabin delivers modern aesthetics, solid build quality in certified Nordic spruce (🌲), and dependable energy performance (U-values: walls ~0.30–0.35, roof ~0.23–0.28, floor ~0.30–0.35).
📐 Modern cabin Verno – Technical Specifications
| External dimensions (width × length) | 7.74 × 5.34 m |
| Internal area | 35.4 m² + 11.0 m² terrace (4 rooms +terrace) |
| Room layout | Living room 18.6 m²; Room 9.2 m²; Room 5.4 m²; Utility 2.2 m², Terrace, 11.0 m² |
| Side wall height | 2.30 m |
| Ridge height | 3.2 m |
| Roof pitch (per side) | 8° |
| Roof area | 59 m² |
| Roof boards | 19 mm tongue-and-groove |
| 🧱 Wall build-up (inside → outside) | 44 mm solid log → 100 mm insulation → vapor barrier → 25 mm OSB board → 25 mm ventilated cavity → breathable membrane → 19 mm vertical timber cladding |
| 🪵 Floor build-up | 19 mm tongue-and-groove boards → structural joists → ~100 mm insulation (Rockwool or EPS) → vapor/wind barrier (on concrete: plastic membrane, bearers, insulation) |
| 🏠 Roof build-up | Roof finish (shingles or EPDM) → battens & underlay → breathable membrane → ~100 mm insulation → 19 mm tongue-and-groove roof boards |
| Indicative U-values* | Walls ~0.30–0.35 W/m²K; Roof ~0.23–0.28 W/m²K; Floor ~0.30–0.35 W/m²K |
| Doors | 2 internal wooden doors 850×1980 mm; 1 external glazed door 1600×1980 mm; 1 external glazed door 850×1980 mm |
| Windows | 2 units 1700×1980 mm; 1 unit 1300×1430 mm; 1 unit 700×1430 mm; 1 unit 850×1980 mm; 1 transom 1500×390 mm |
| Glazing | Premium double-glazed windows and doors |
| Material | Certified Nordic spruce |
| External wall surface | ~57 m² |
| Number of rooms | 3 + Utility 2.2 m² |
📦 Included in the standard package:
- Floor bearers, floor and roof boards, walls, and roof purlins
- Premium Plus double-glazed windows and doors
- 10 cm roof insulation kit
- 10 cm floor insulation kit
- 10 cm wall insulation kit
- Bitumen roof shingles with underlayer
- Exterior metal window sills
🚛 Terms of Delivery
- 💰 Price includes VAT (EXW Lithuania)
- 🌍 Delivery available across Europe
- 📦 Standard delivery does not include unloading – request unloading if required
- 🧾 EU companies with valid VAT ID can receive a 0% VAT invoice
- 🌐 Non-EU buyers are responsible for import duties and taxes
🔗 Useful Links
Additional Information
| Weight | 600 kg |
|---|---|
| Dimensions | 325 × 120 × 50 cm |
| Wall thickness | 44 mm, 66 mm |
Have questions about product?
Related products
You may also like…
Cabin with loft

