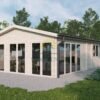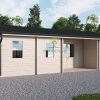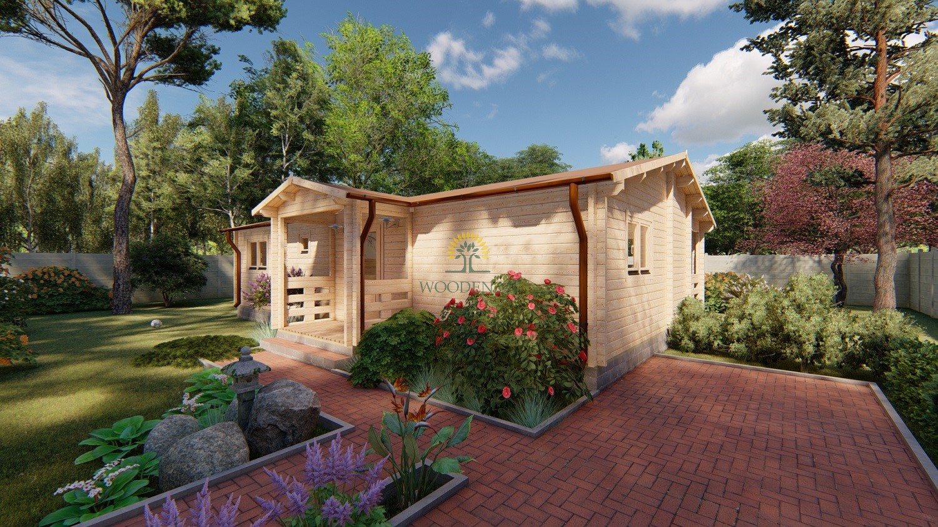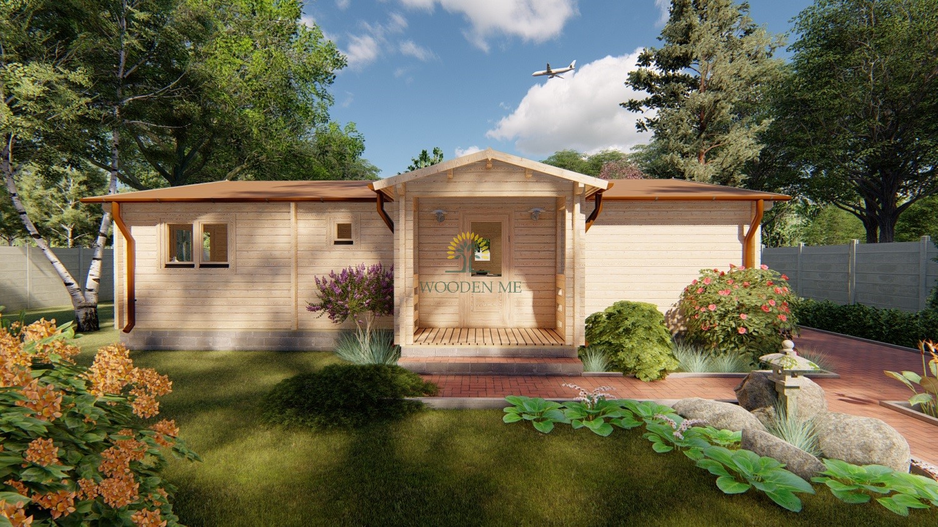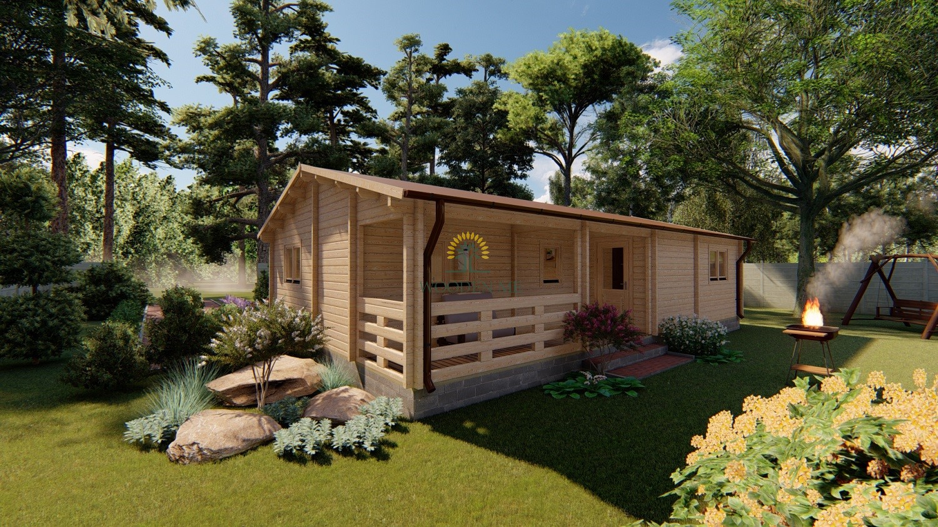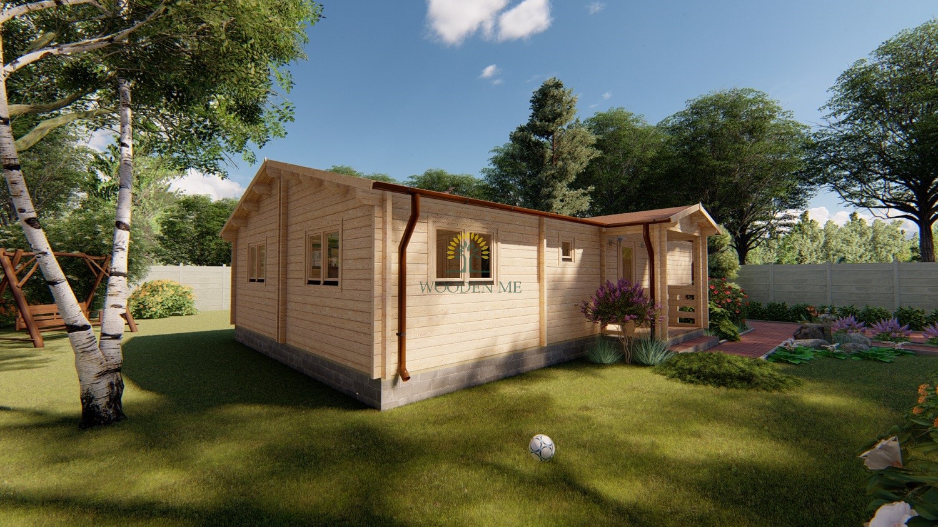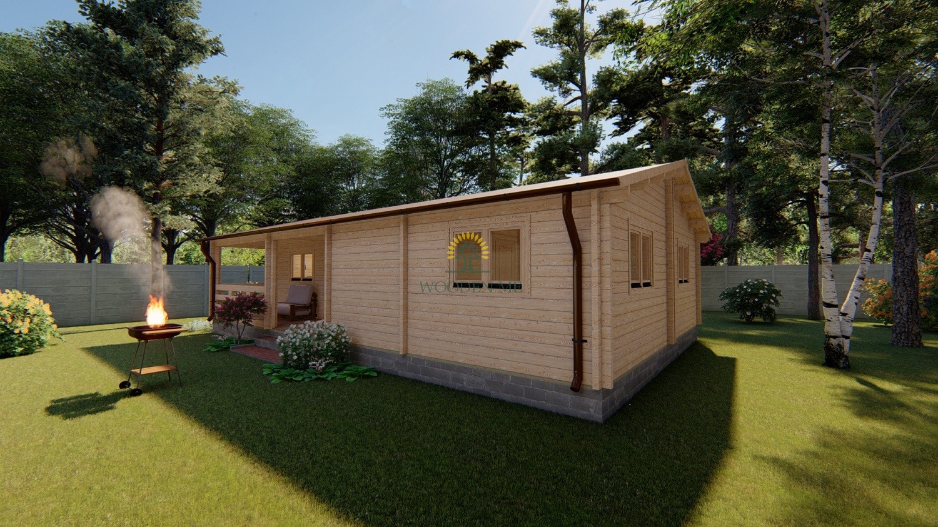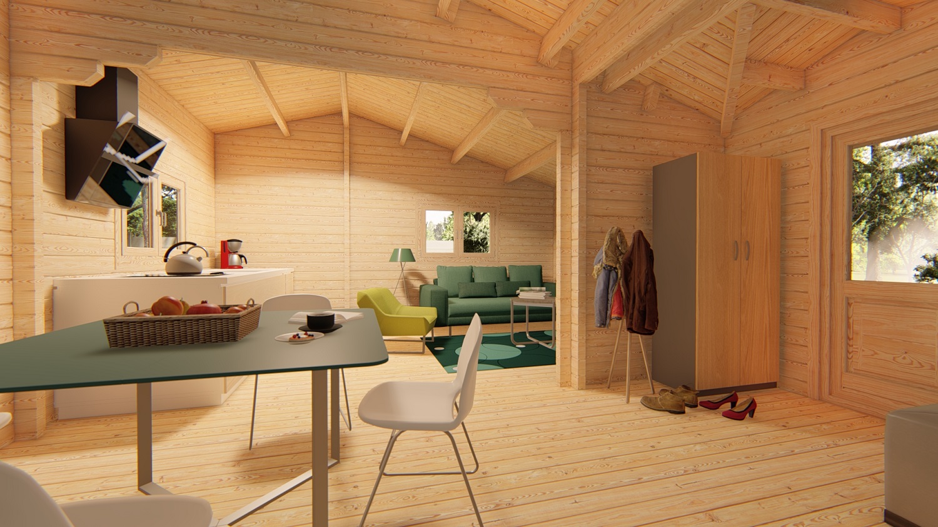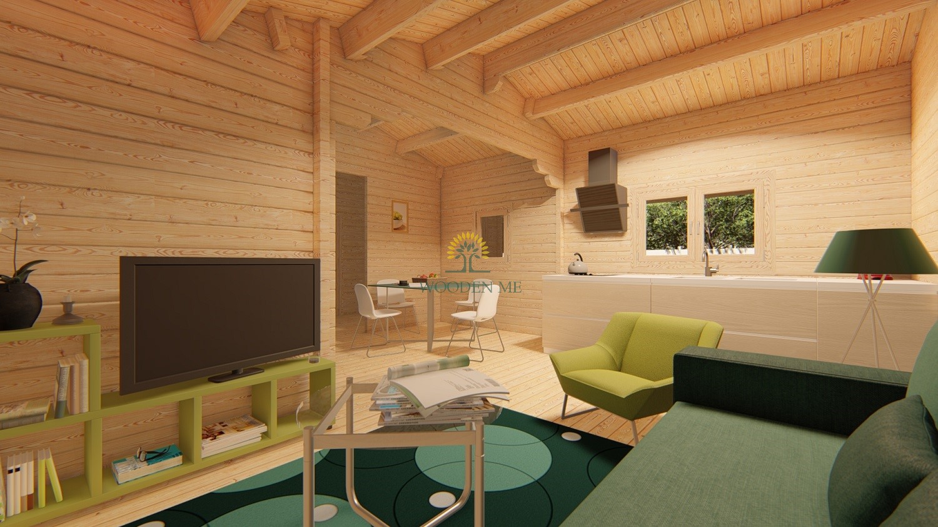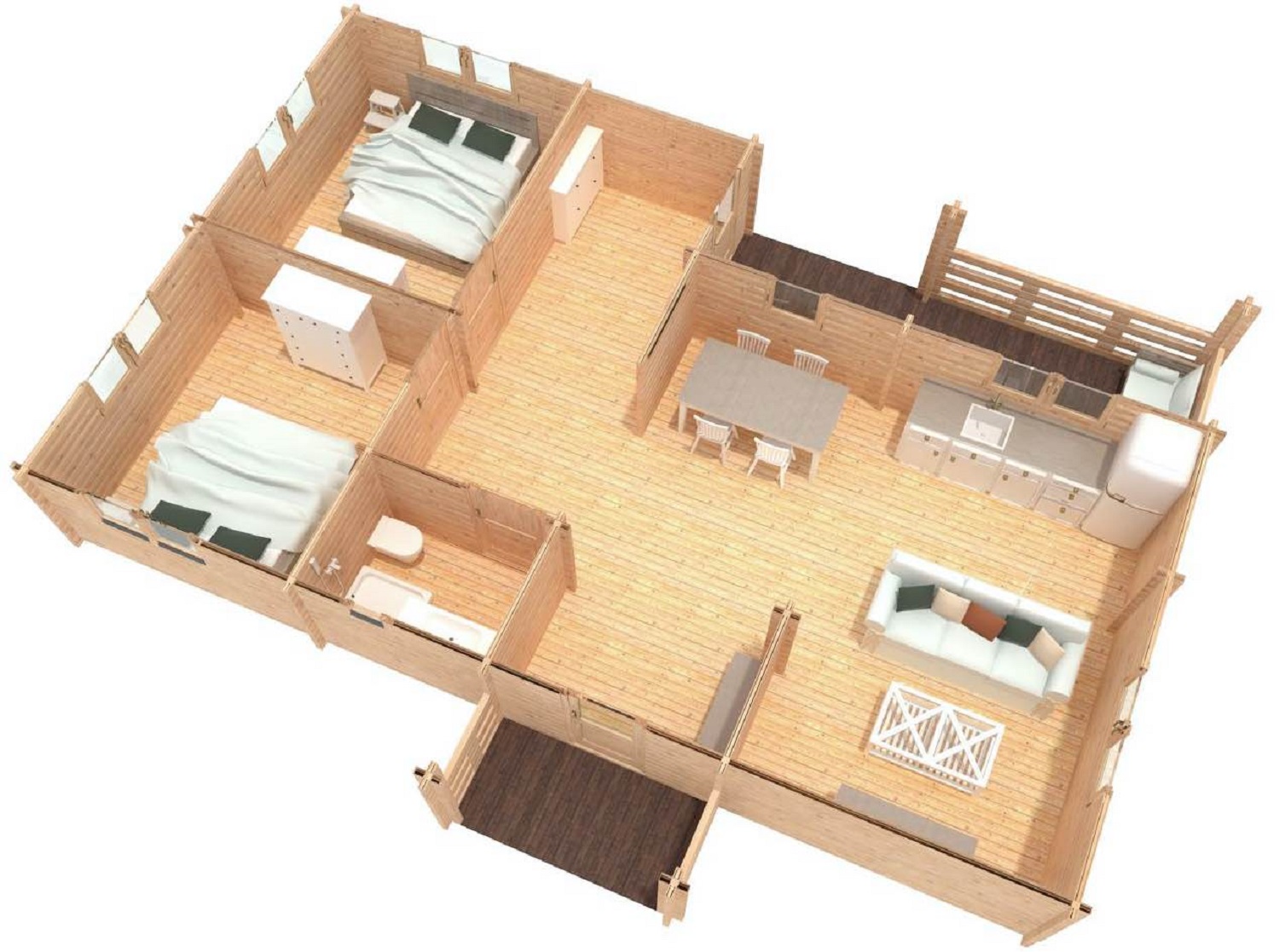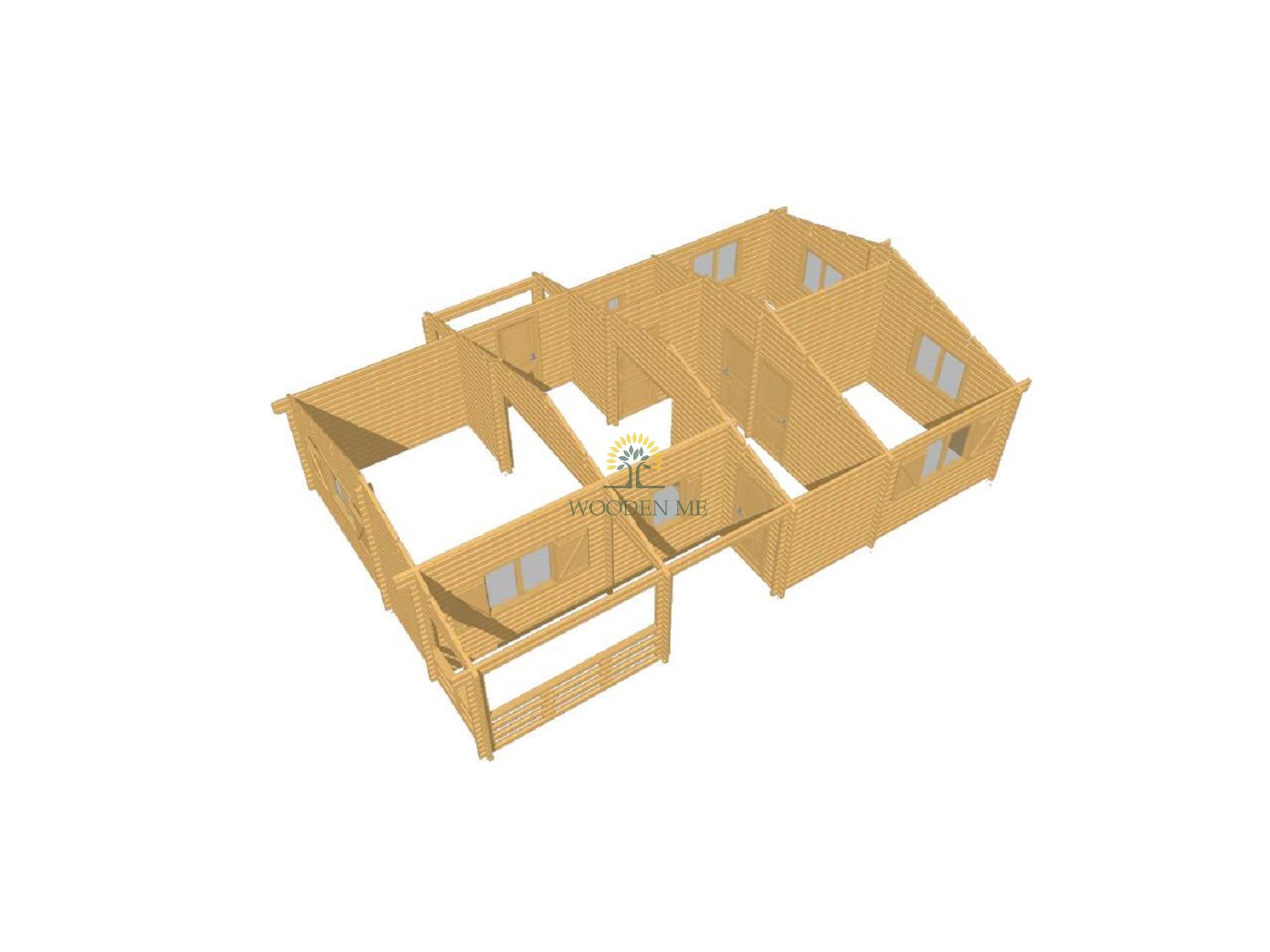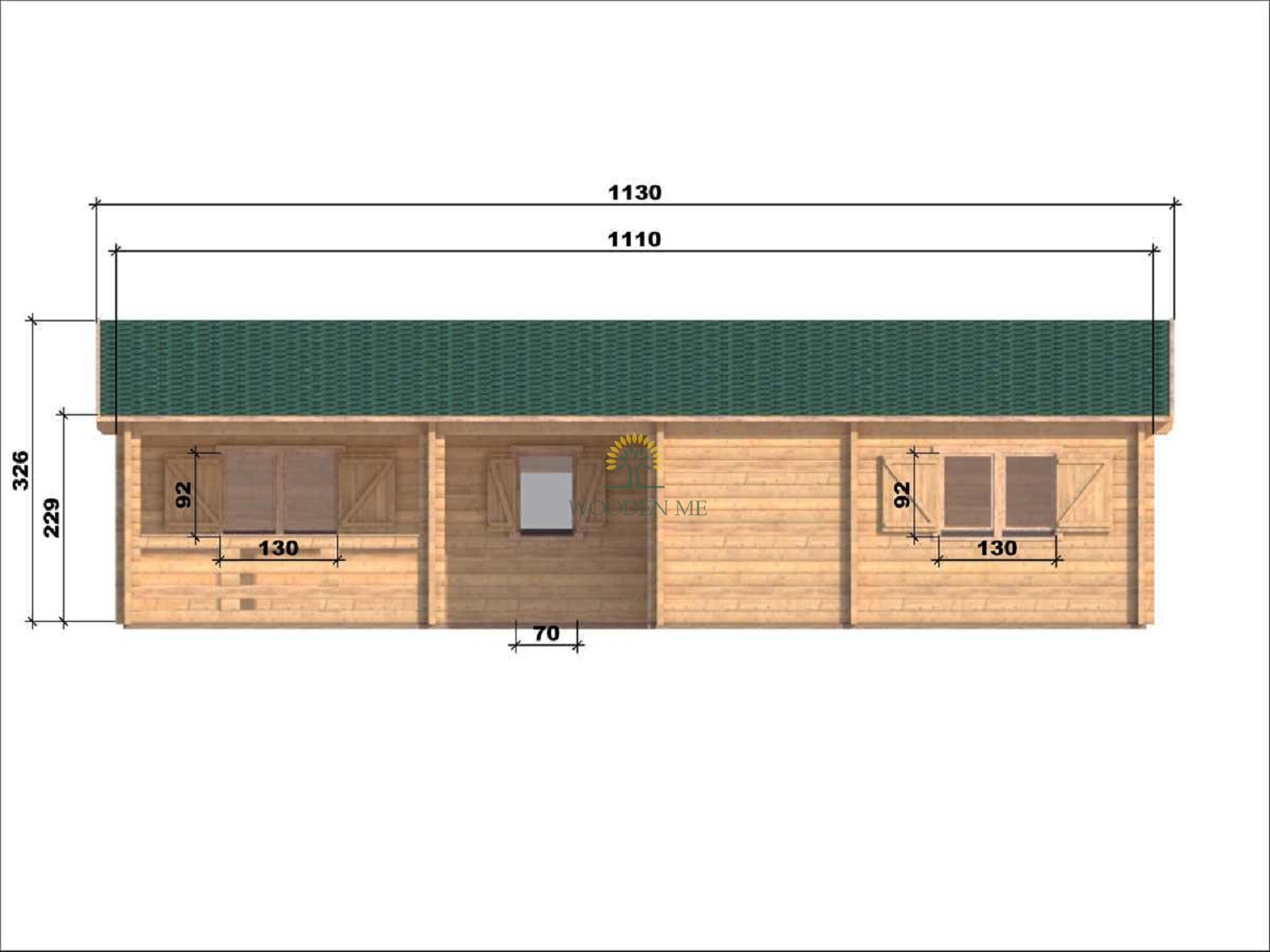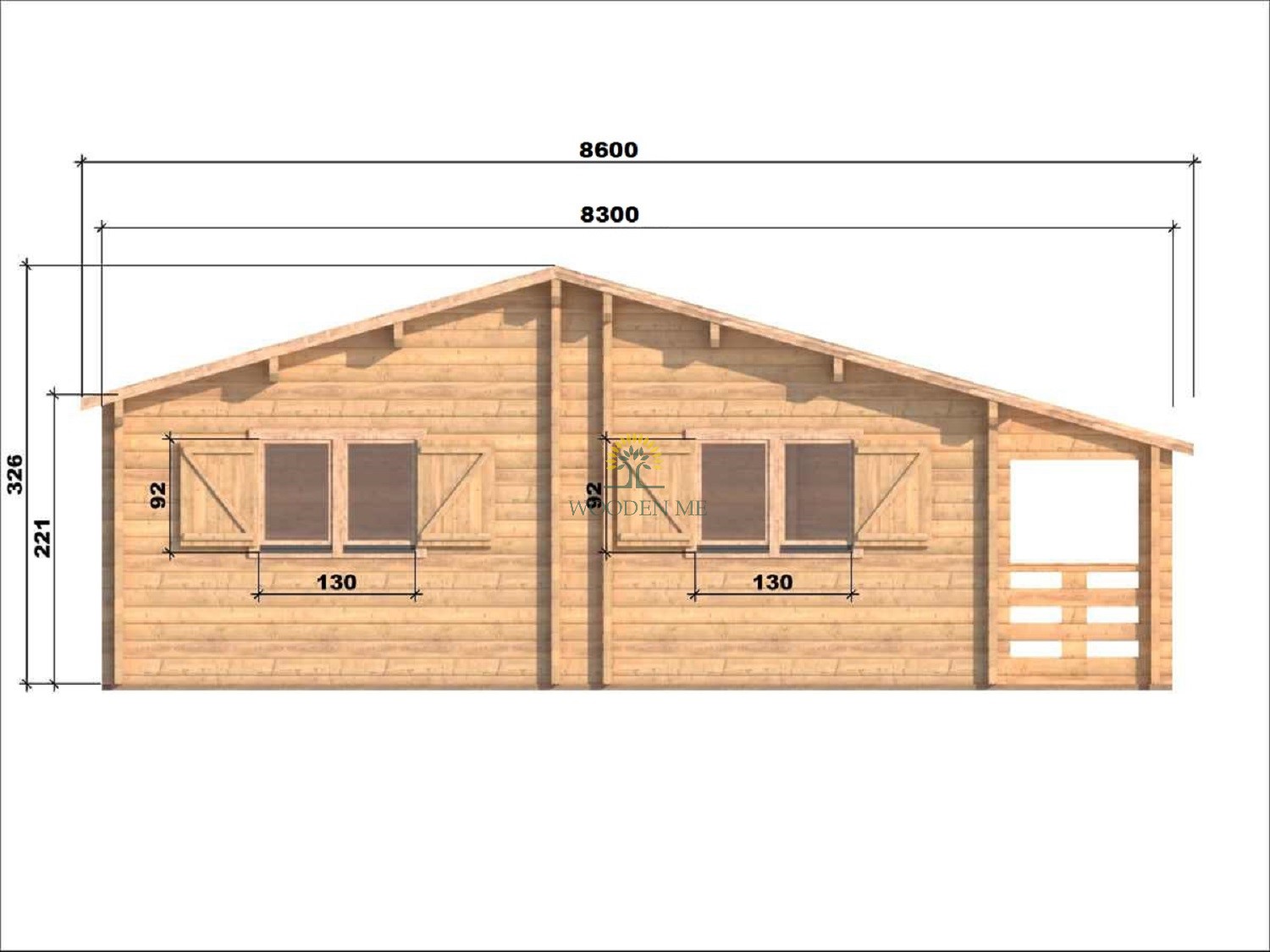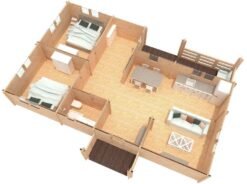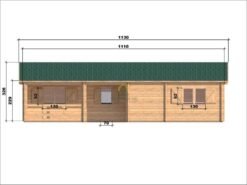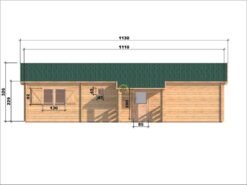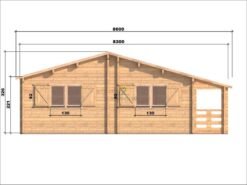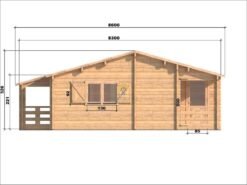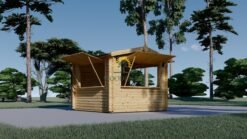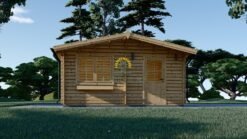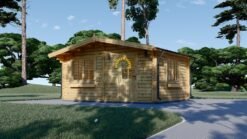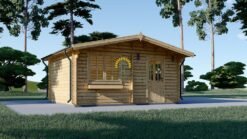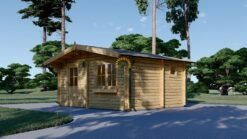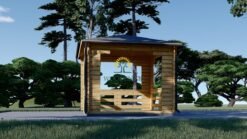Product Description
Wooden Cabin Markus 7.1 x 11.1 m
If you’re looking for a spacious and cozy wooden cabin for your garden or countryside plot, the Markus 7.1 x 11.1 m model is a perfect choice. With a smart layout, premium materials, and a beautiful covered terrace, this log house offers everything needed for seasonal or even year-round use. Whether you’re planning a family summer house, a guest home, or a private retreat, this model provides comfort and durability with a natural Scandinavian aesthetic.
Specifications
| 🏠 External dimensions | 7.1 x 11.1 m |
| 📏 Base footprint | 6.9 (+1.2) x 10.9 m |
| 📐 Internal area | 62.1 m² |
| 🌿 Terrace area | 12.3 m² |
| 🪵 External wall area | 85 m² |
| 🏠 Roof area | 92.2 m² |
| 🏗 Wall thickness | 68 mm solid logs, (44 mm as option) |
| 🛖 Roof pitch | 16° |
| 📏 Wall height | 2.30 m (front), 3.24 m (top ridge) |
Windows and Doors
🚪 Doors:
– 2 single doors with 50% glass (1.98 x 0.85 m)
– 1 single full wood door (1.98 x 0.85 m)
🪟 Windows:
– 1 single small window (0.52 x 0.5 m)
– 1 single (0.92 x 0.7 m)
– 6 double windows (0.92 x 1.3 m)
– Premium windows and doors with 4-16-4 double glazing
🔧 Thresholds: Steel-covered for durability
Construction Details
🪵 Wall logs: 68 mm thick solid wood (44mm as option)
🪚 Roof boards: 19 mm
🪵 Floor boards: 28 mm (optional)
🪵 Terrace boards: 28 mm
🪓 Floor bearers: 68 x 60 mm
✅ Installation kit: Included
Layout Description
The cabin offers a functional and modern layout:
🌞 A large central room (35.3 m²) for the kitchen, dining, and living area
🛏 Two 10.0 m² bedrooms
🛁 Bathroom (3.6 m²)
🚪 Hallway and entry area
🌿 A covered terrace (12.3 m²) perfect for outdoor dining or relaxing
This model is ideal for creating a compact yet luxurious holiday cabin or additional living space on your property.
🔧 Product Details
- 🪟 Double-glazed window (2-layer 4 mm glass + 12 mm gap)
- 🔒 Door lock with cylinder and key
- 🔩 Adjustable hinges for doors and windows
- 🧰 Nails and screws for assembly included
- 📘 Detailed installation manual included
🚛 Terms of Delivery
- 💰 Price includes VAT (EXW Lithuania)
- 🌍 Delivery available across Europe
- 📦 Standard delivery does not include unloading – request unloading if needed
- 🧾 EU companies with valid VAT ID can receive 0% VAT invoice
- 🌐 Non-EU buyers are responsible for import duties and taxes
🔗 Useful Links
- 🏗️ An example of how our cabins are built: Video
- 🧰 How to mount the shingles: Video
- 📄 Roof insulation instructions (100 mm): Download PDF
Markus (7,1 m x 11,1 m), 78.8 m², 68 mm
€22,200 Original price was: €22,200.€20,500Current price is: €20,500.
Product Description
Wooden Cabin Markus 7.1 x 11.1 m
If you’re looking for a spacious and cozy wooden cabin for your garden or countryside plot, the Markus 7.1 x 11.1 m model is a perfect choice. With a smart layout, premium materials, and a beautiful covered terrace, this log house offers everything needed for seasonal or even year-round use. Whether you’re planning a family summer house, a guest home, or a private retreat, this model provides comfort and durability with a natural Scandinavian aesthetic.
Specifications
| 🏠 External dimensions | 7.1 x 11.1 m |
| 📏 Base footprint | 6.9 (+1.2) x 10.9 m |
| 📐 Internal area | 62.1 m² |
| 🌿 Terrace area | 12.3 m² |
| 🪵 External wall area | 85 m² |
| 🏠 Roof area | 92.2 m² |
| 🏗 Wall thickness | 68 mm solid logs, (44 mm as option) |
| 🛖 Roof pitch | 16° |
| 📏 Wall height | 2.30 m (front), 3.24 m (top ridge) |
Windows and Doors
🚪 Doors:
– 2 single doors with 50% glass (1.98 x 0.85 m)
– 1 single full wood door (1.98 x 0.85 m)
🪟 Windows:
– 1 single small window (0.52 x 0.5 m)
– 1 single (0.92 x 0.7 m)
– 6 double windows (0.92 x 1.3 m)
– Premium windows and doors with 4-16-4 double glazing
🔧 Thresholds: Steel-covered for durability
Construction Details
🪵 Wall logs: 68 mm thick solid wood (44mm as option)
🪚 Roof boards: 19 mm
🪵 Floor boards: 28 mm (optional)
🪵 Terrace boards: 28 mm
🪓 Floor bearers: 68 x 60 mm
✅ Installation kit: Included
Layout Description
The cabin offers a functional and modern layout:
🌞 A large central room (35.3 m²) for the kitchen, dining, and living area
🛏 Two 10.0 m² bedrooms
🛁 Bathroom (3.6 m²)
🚪 Hallway and entry area
🌿 A covered terrace (12.3 m²) perfect for outdoor dining or relaxing
This model is ideal for creating a compact yet luxurious holiday cabin or additional living space on your property.
🔧 Product Details
- 🪟 Double-glazed window (2-layer 4 mm glass + 12 mm gap)
- 🔒 Door lock with cylinder and key
- 🔩 Adjustable hinges for doors and windows
- 🧰 Nails and screws for assembly included
- 📘 Detailed installation manual included
🚛 Terms of Delivery
- 💰 Price includes VAT (EXW Lithuania)
- 🌍 Delivery available across Europe
- 📦 Standard delivery does not include unloading – request unloading if needed
- 🧾 EU companies with valid VAT ID can receive 0% VAT invoice
- 🌐 Non-EU buyers are responsible for import duties and taxes
🔗 Useful Links
- 🏗️ An example of how our cabins are built: Video
- 🧰 How to mount the shingles: Video
- 📄 Roof insulation instructions (100 mm): Download PDF
Have questions about product?
Related products
Arbour

