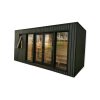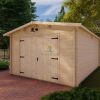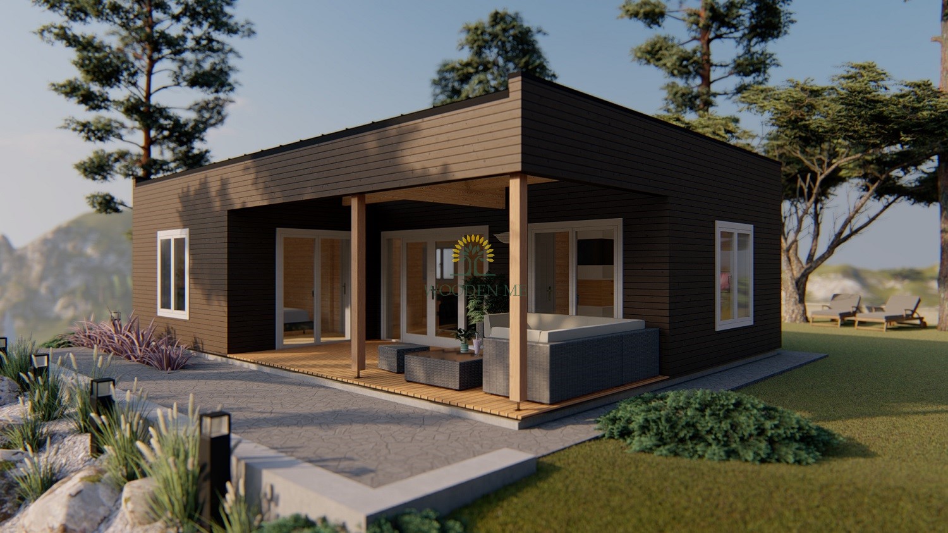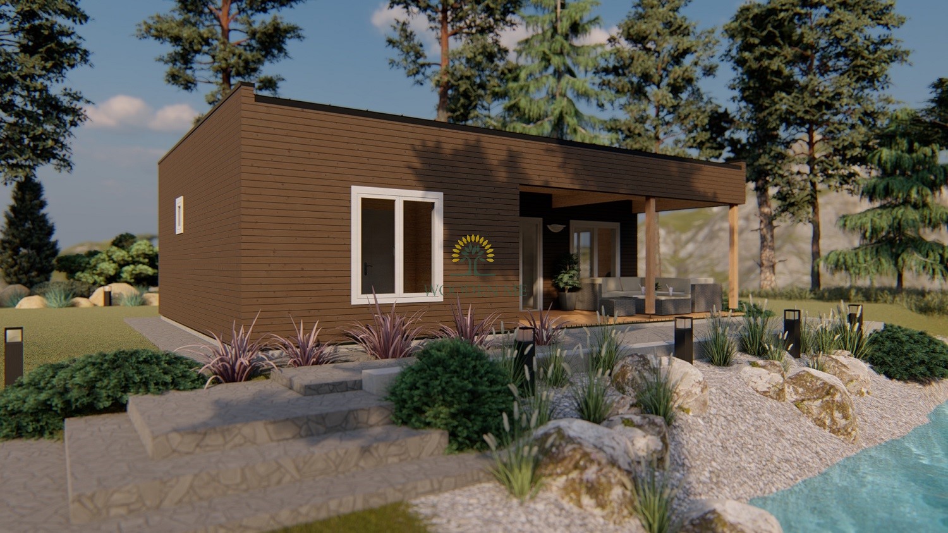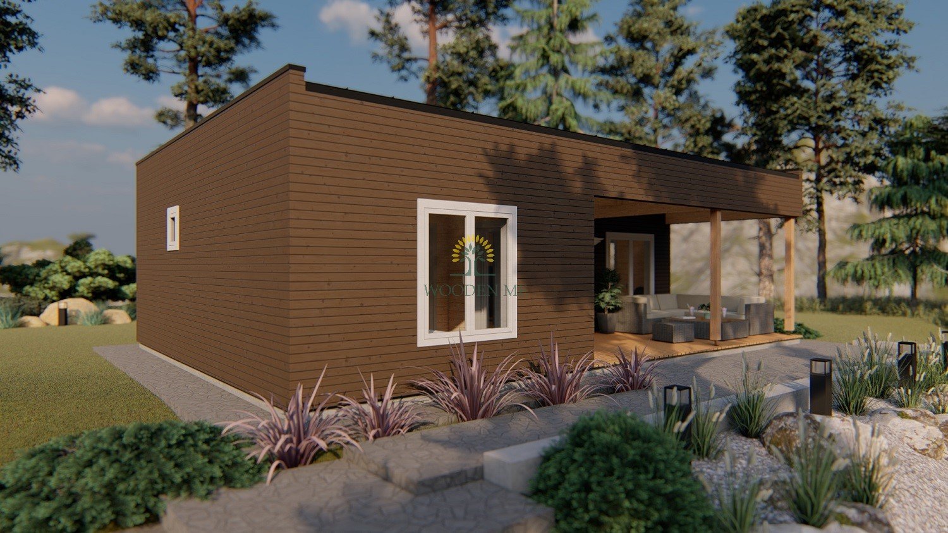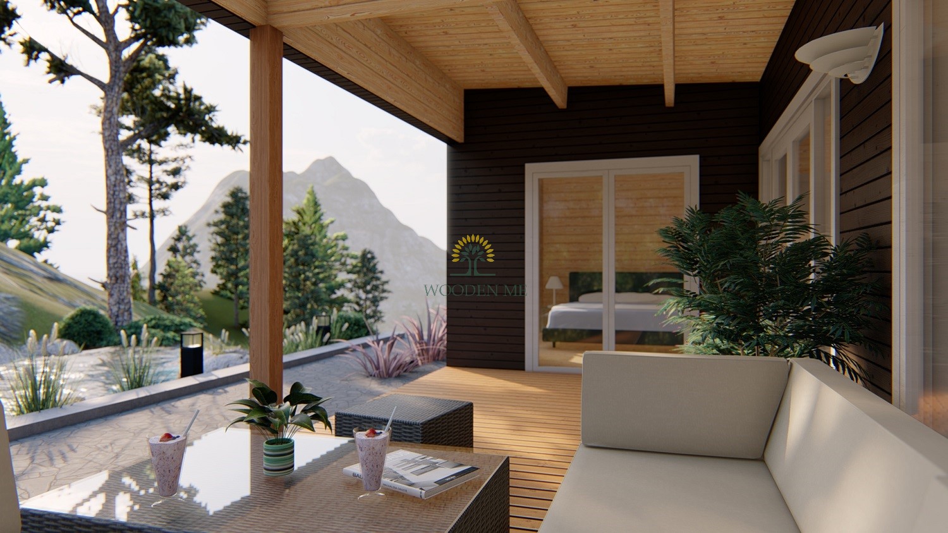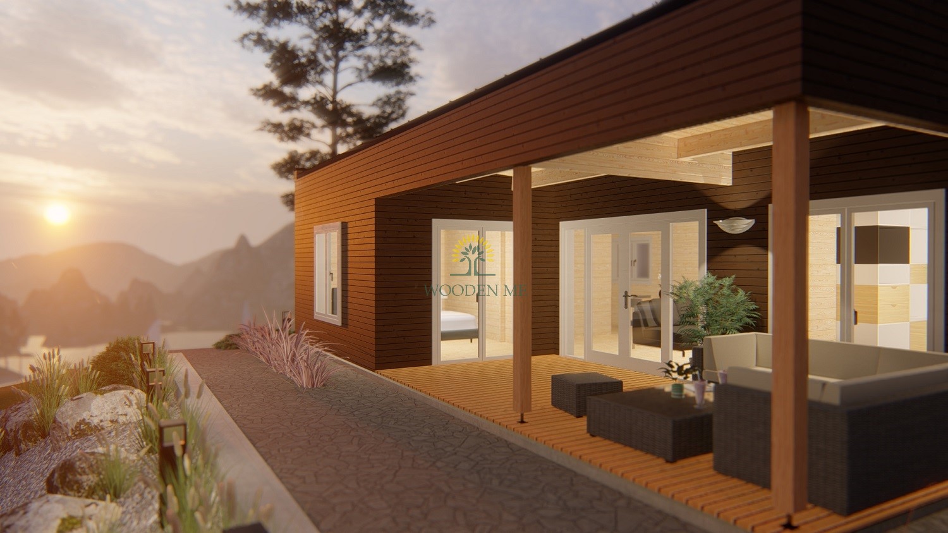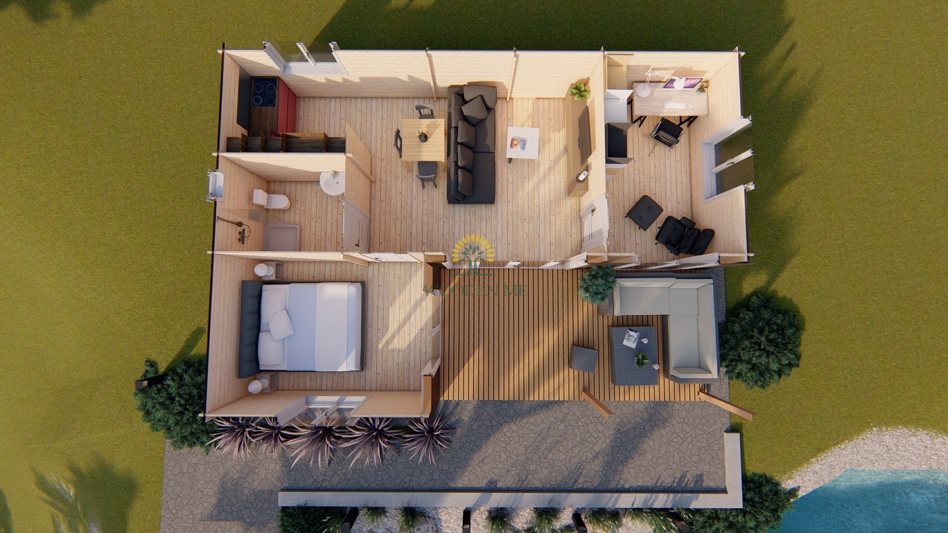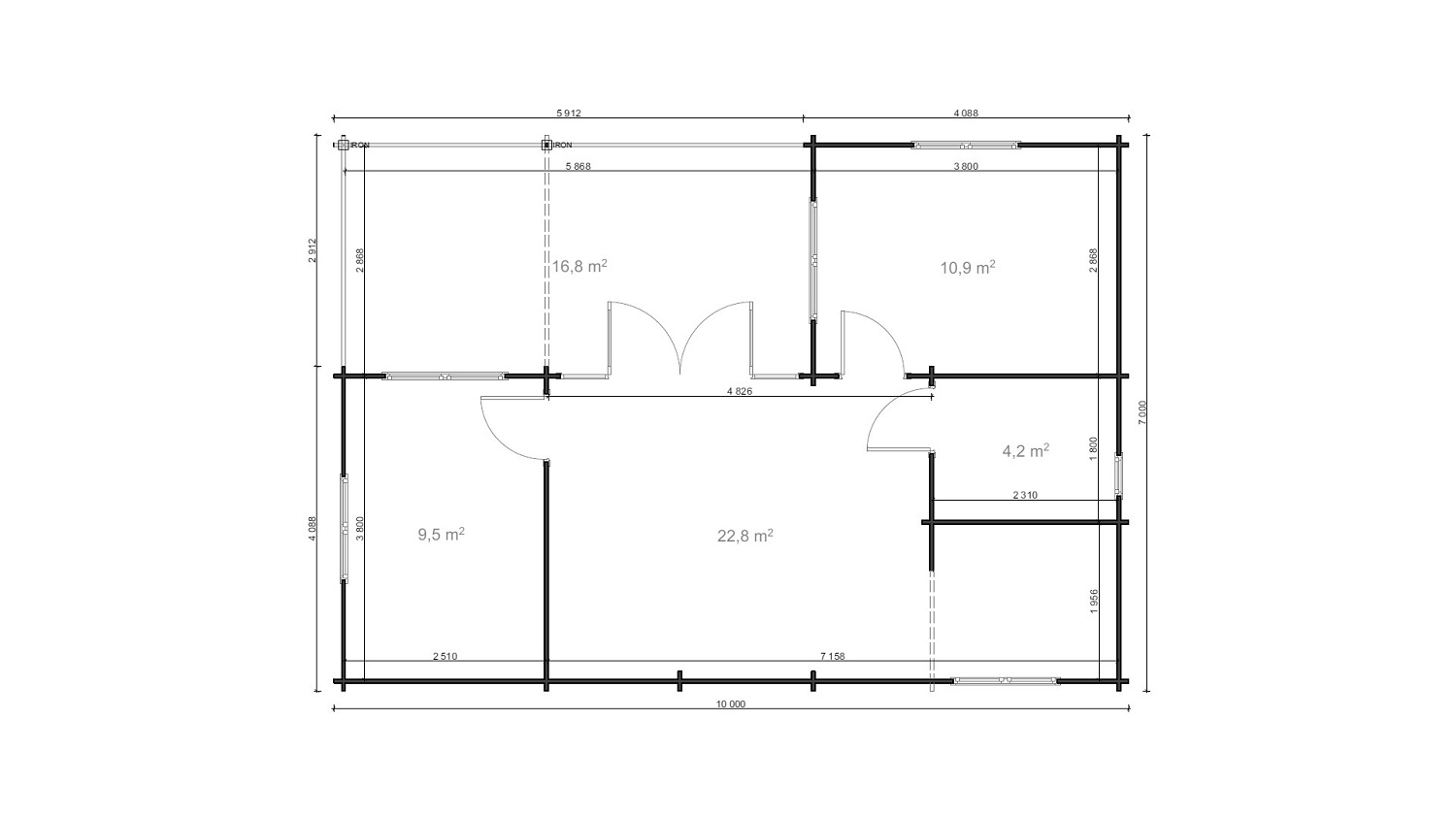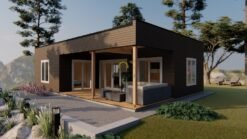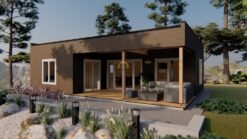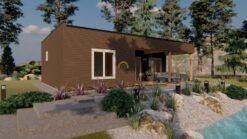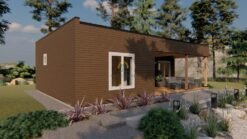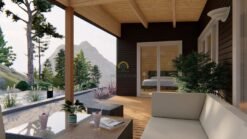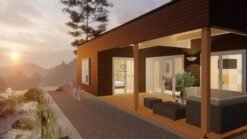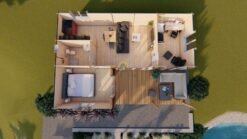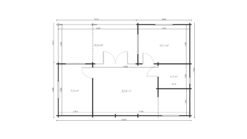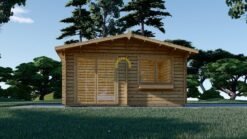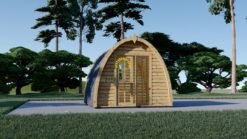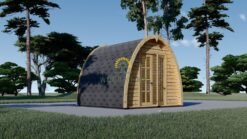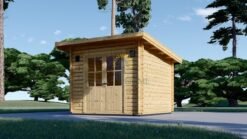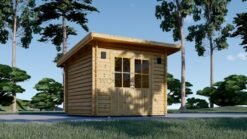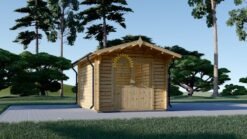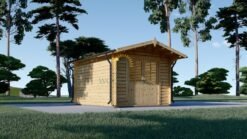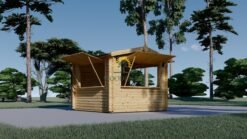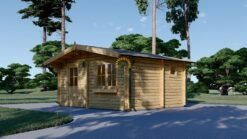Product Description
Modern cabin Arica (7×10 m) – 47.4 m² living area, 44 mm wall logs
Modern cabin Arica is a stylish and functional wooden house with a total internal area of 47.4 m² and wall thickness of 44 mm. This cabin offers a contemporary design, spacious layout, and large windows, making it ideal for summer homes, guest houses, or even full-year living. With premium windows and doors, Arica provides both comfort and aesthetics in a natural wooden structure.
📐 Technical Specifications
| External dimensions | 7 × 10 m |
|---|---|
| Base footprint | 6.8 × 9.8 m |
| Internal floor area | 47.4 m² |
| Internal room sizes | 18.2 m², 16.6 m², 10.9 m², 4.5 m², 3.2 m² |
| Wall thickness | 44 mm |
| External wall area | 74 m² |
| Roof area | 70.2 m² |
| Roof type | Flat with 4° slope |
| Ridge height | 2.84 m |
| Wall height | 2.43 m |
| Floorboards | 28 mm |
| Terrace boards (optional) | 28 mm |
| Roof boards | 19 mm |
| Floor bearers | 68 × 60 mm |
| Glazing | 4-16-4 double glazing |
🪟 Windows and Doors
- 1 quad door (100% glass) – 1.98 × 3.0 m
- 3 single full wood doors – 1.98 × 0.85 m
- 1 window – 0.52 × 0.5 m
- 1 double window – 0.92 × 1.3 m
- 2 double windows – 1.43 × 1.3 m
- 2 double windows – 1.98 × 1.5 m
- Steel-covered threshold
🔧 Product Details
- 🪟 Double-glazed windows (2 x 4 mm glass + 12 mm space)
- 🔒 Door lock with cylinder and key
- 🔩 Adjustable hinges for doors and windows
- 🧰 Nails and screws included for assembly
- 📘 Detailed assembly manual included
🚛 Terms of Delivery
- 💰 Price includes VAT (EXW Lithuania)
- 🌍 Delivery available across Europe
- 📦 Standard delivery does not include unloading – request unloading if needed
- 🧾 EU companies with valid VAT ID can receive 0% VAT invoice
- 🌐 Non-EU buyers are responsible for import duties and taxes
🔗 Useful Links
- 📹 EPDM roof covering: Watch Video
- 📄 Arica drawings for municipality confirmation: Download PDF
- 🛠️ Arica assembly instructions: Download PDF
- Fibre Cement Façade Boards
- 📄 General Assembly Manual (Remarks in English)
Arica 70m² (7m x 10m), 44 mm
€15,400 Original price was: €15,400.€14,200Current price is: €14,200.
📸 Visualisations and videos are for illustrative purposes only. The visualisations show the insulated version of Arica with horizontal cladding.
Product Description
Modern cabin Arica (7×10 m) – 47.4 m² living area, 44 mm wall logs
Modern cabin Arica is a stylish and functional wooden house with a total internal area of 47.4 m² and wall thickness of 44 mm. This cabin offers a contemporary design, spacious layout, and large windows, making it ideal for summer homes, guest houses, or even full-year living. With premium windows and doors, Arica provides both comfort and aesthetics in a natural wooden structure.
📐 Technical Specifications
| External dimensions | 7 × 10 m |
|---|---|
| Base footprint | 6.8 × 9.8 m |
| Internal floor area | 47.4 m² |
| Internal room sizes | 18.2 m², 16.6 m², 10.9 m², 4.5 m², 3.2 m² |
| Wall thickness | 44 mm |
| External wall area | 74 m² |
| Roof area | 70.2 m² |
| Roof type | Flat with 4° slope |
| Ridge height | 2.84 m |
| Wall height | 2.43 m |
| Floorboards | 28 mm |
| Terrace boards (optional) | 28 mm |
| Roof boards | 19 mm |
| Floor bearers | 68 × 60 mm |
| Glazing | 4-16-4 double glazing |
🪟 Windows and Doors
- 1 quad door (100% glass) – 1.98 × 3.0 m
- 3 single full wood doors – 1.98 × 0.85 m
- 1 window – 0.52 × 0.5 m
- 1 double window – 0.92 × 1.3 m
- 2 double windows – 1.43 × 1.3 m
- 2 double windows – 1.98 × 1.5 m
- Steel-covered threshold
🔧 Product Details
- 🪟 Double-glazed windows (2 x 4 mm glass + 12 mm space)
- 🔒 Door lock with cylinder and key
- 🔩 Adjustable hinges for doors and windows
- 🧰 Nails and screws included for assembly
- 📘 Detailed assembly manual included
🚛 Terms of Delivery
- 💰 Price includes VAT (EXW Lithuania)
- 🌍 Delivery available across Europe
- 📦 Standard delivery does not include unloading – request unloading if needed
- 🧾 EU companies with valid VAT ID can receive 0% VAT invoice
- 🌐 Non-EU buyers are responsible for import duties and taxes
🔗 Useful Links
- 📹 EPDM roof covering: Watch Video
- 📄 Arica drawings for municipality confirmation: Download PDF
- 🛠️ Arica assembly instructions: Download PDF
- Fibre Cement Façade Boards
- 📄 General Assembly Manual (Remarks in English)
Have questions about product?

