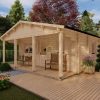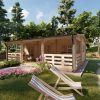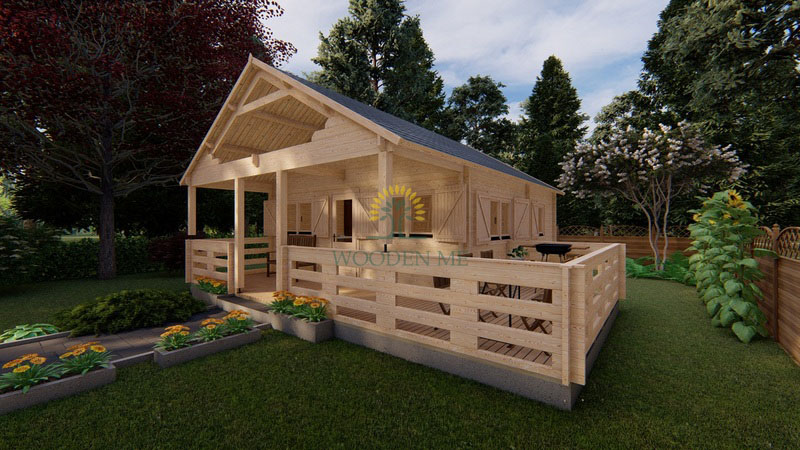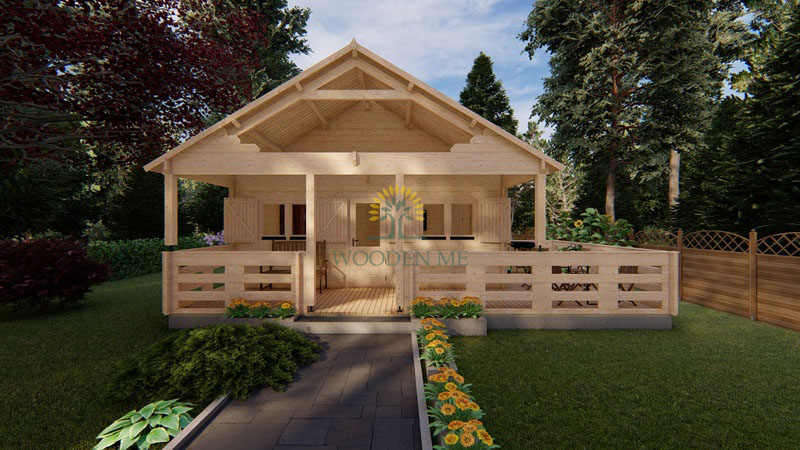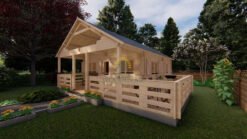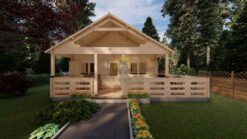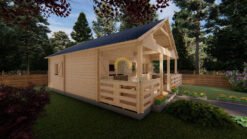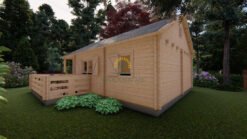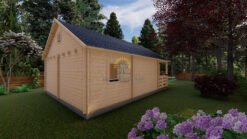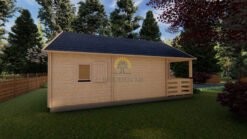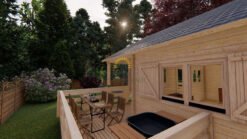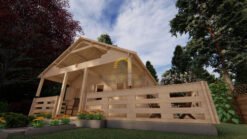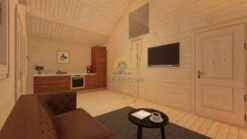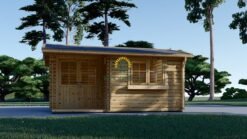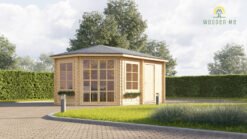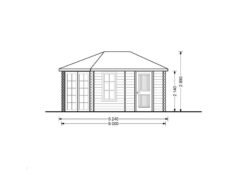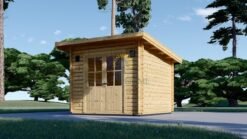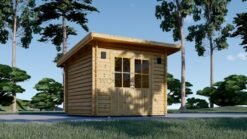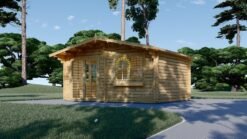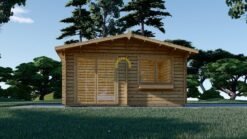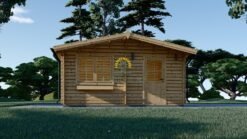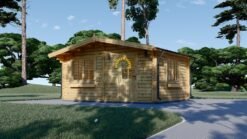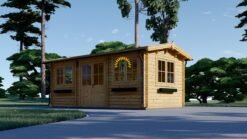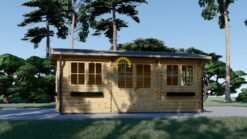Product Description
Wooden Cabin with Attic and Terrace – Gustav A 6×6
The Wooden Cabin with Attic and Terrace – Gustav A 6×6 is a solid, residential-style garden house designed for comfort, practicality, and smart use of space. This Cabin with Attic and Terrace is available in two wall thickness options: 44 mm Economy (with the possibility to upgrade to Premium) and 68 mm Premium. The Premium class provides stronger structural stability, improved insulation, reinforced floor bearers, premium shutters, premium 1.98 m doors, and 4–16–4 double glazing. The Economy class includes standard shutters, 1.85 m doors, and 4–10–4 double glazing. With a traditional 31° roof pitch, a maximum height of 4.12 m, wall height of 2.43 m, a spacious 18.5 m² terrace, and an attic floor included as standard, this cabin is ideal for leisure, guest accommodation, or holiday living.
✨ Key Features
- 🏡 Available in 44 mm Economy or 68 mm Premium wall logs
- 🪟 Premium shutters, high-quality windows and doors included
- 🧊 4–16–4 double glazing for better insulation and durability
- 🏞️ Spacious 18.5 m² terrace for outdoor relaxation and dining
- 🪜 Comfortable attic floor included – extra storage or sleeping area
- 🏗️ Classic 31° roof pitch, max height 4.12 m, wall height 2.43 m
- 🪵 19 mm roof boards and sturdy floor bearers
- 🔧 Perfect as a guest house, hobby space, home office or compact holiday home
Technical Specifications Table
Gustav A 6×6
| Category | 44 mm (Economy Class) | 68 mm (Premium Class) |
|---|---|---|
| Wall Thickness | 44 mm | 68 mm |
| Construction Class | Economy | Premium |
| Max Cabin Height | 4.12 m | 4.12 m |
| Wall Height | 2.43 m | 2.43 m |
| Roof Pitch | 31° | 31° |
| Internal Ground Floor Area | 18.1 m² | 17.5 m² |
| Attic Floor Area | 14 m² | 14 m² |
| Total Internal Area | 32 m² + attic | 32 m² + attic |
| Terrace Area | 18.5 m² | 18.5 m² |
| External Wall Area | 65 m² | 65 m² |
| Roof Area | 59.4 m² | 59.4 m² |
| Doors | 1× 50% glass + 2× full wood (1.85×0.85 m) | 1× 50% glass + 2× full wood (1.98×0.85 m) |
| Windows | 1× (0.52×0.5 m), 2× (0.92×0.7 m), 3× double (0.92×1.3 m) | Same |
| Glazing | 4–10–4 double glazing | 4–16–4 double glazing |
| Roof Boards | 19 mm | 19 mm |
| Terrace Boards | 28 mm | 28 mm |
| Floor Boards | 19 mm | 28 mm |
| Floor Bearers | 44×60 mm | 68×60 mm |
| Attic Floor | ✔ Included | ✔ Included |
| Ladder | ✔ Included | ✔ Included |
| Installation Kit | ✔ Included | ✔ Included |
| Shutters Kit | ✔ Included (Standard shutters) | ✔ Included (Premium shutters) |
| External Dimensions | 5.96 × 5.96 m | 5.96 × 5.96 m |
| Base Footprint | 5.8 × 5.8 + 2 m | Same |
What’s Included
- 🪵 Structural wall logs (44 mm or 68 mm)
- 🏠 19 mm roof boards
- 🌤️ Terrace with 28 mm boards
- 🪟 Premium shutters
- 🚪 Premium windows and doors
- 🧊 Double glazing
- 🪜 Attic floor + ladder
- 🔧 Installation kit
- ⚙️ Hardware, handles, screws
- 📐 Assembly drawings
Why Choose This Cabin with Attic and Terrace
The Gustav A stands out for its combination of quality, practicality and design.
This Cabin with Attic and Terrace offers outstanding insulation, a large terrace, generous
interior volume and reliable construction details. The included attic adds extra storage or additional sleeping
space, making this one of the most versatile models in its class – ideal as a weekend retreat, guest house, hobby
room or home office.
🚛 Terms of Delivery
- 💰 Price includes VAT (EXW Lithuania)
- 🌍 Delivery available across Europe
- 📦 Standard delivery does not include unloading – unloading service available on request
- 🧾 EU companies with valid VAT ID can receive a 0% VAT invoice
- 🌐 Non-EU buyers are responsible for import duties and taxes
🔗 Useful Links
- How to install the shingles: 🎥 Watch Video
- ROOF: 📄 10 cm Roof Insulation Guide
- FLOOR: 📄 Floor Insulation
- WALLS: 📄 Wall Insulation
Wooden Cabin with Attic and Terrace – Gustav A 6×6
€11,500 Original price was: €11,500.€10,500Current price is: €10,500.
Product Description
Wooden Cabin with Attic and Terrace – Gustav A 6×6
The Wooden Cabin with Attic and Terrace – Gustav A 6×6 is a solid, residential-style garden house designed for comfort, practicality, and smart use of space. This Cabin with Attic and Terrace is available in two wall thickness options: 44 mm Economy (with the possibility to upgrade to Premium) and 68 mm Premium. The Premium class provides stronger structural stability, improved insulation, reinforced floor bearers, premium shutters, premium 1.98 m doors, and 4–16–4 double glazing. The Economy class includes standard shutters, 1.85 m doors, and 4–10–4 double glazing. With a traditional 31° roof pitch, a maximum height of 4.12 m, wall height of 2.43 m, a spacious 18.5 m² terrace, and an attic floor included as standard, this cabin is ideal for leisure, guest accommodation, or holiday living.
✨ Key Features
- 🏡 Available in 44 mm Economy or 68 mm Premium wall logs
- 🪟 Premium shutters, high-quality windows and doors included
- 🧊 4–16–4 double glazing for better insulation and durability
- 🏞️ Spacious 18.5 m² terrace for outdoor relaxation and dining
- 🪜 Comfortable attic floor included – extra storage or sleeping area
- 🏗️ Classic 31° roof pitch, max height 4.12 m, wall height 2.43 m
- 🪵 19 mm roof boards and sturdy floor bearers
- 🔧 Perfect as a guest house, hobby space, home office or compact holiday home
Technical Specifications Table
Gustav A 6×6
| Category | 44 mm (Economy Class) | 68 mm (Premium Class) |
|---|---|---|
| Wall Thickness | 44 mm | 68 mm |
| Construction Class | Economy | Premium |
| Max Cabin Height | 4.12 m | 4.12 m |
| Wall Height | 2.43 m | 2.43 m |
| Roof Pitch | 31° | 31° |
| Internal Ground Floor Area | 18.1 m² | 17.5 m² |
| Attic Floor Area | 14 m² | 14 m² |
| Total Internal Area | 32 m² + attic | 32 m² + attic |
| Terrace Area | 18.5 m² | 18.5 m² |
| External Wall Area | 65 m² | 65 m² |
| Roof Area | 59.4 m² | 59.4 m² |
| Doors | 1× 50% glass + 2× full wood (1.85×0.85 m) | 1× 50% glass + 2× full wood (1.98×0.85 m) |
| Windows | 1× (0.52×0.5 m), 2× (0.92×0.7 m), 3× double (0.92×1.3 m) | Same |
| Glazing | 4–10–4 double glazing | 4–16–4 double glazing |
| Roof Boards | 19 mm | 19 mm |
| Terrace Boards | 28 mm | 28 mm |
| Floor Boards | 19 mm | 28 mm |
| Floor Bearers | 44×60 mm | 68×60 mm |
| Attic Floor | ✔ Included | ✔ Included |
| Ladder | ✔ Included | ✔ Included |
| Installation Kit | ✔ Included | ✔ Included |
| Shutters Kit | ✔ Included (Standard shutters) | ✔ Included (Premium shutters) |
| External Dimensions | 5.96 × 5.96 m | 5.96 × 5.96 m |
| Base Footprint | 5.8 × 5.8 + 2 m | Same |
What’s Included
- 🪵 Structural wall logs (44 mm or 68 mm)
- 🏠 19 mm roof boards
- 🌤️ Terrace with 28 mm boards
- 🪟 Premium shutters
- 🚪 Premium windows and doors
- 🧊 Double glazing
- 🪜 Attic floor + ladder
- 🔧 Installation kit
- ⚙️ Hardware, handles, screws
- 📐 Assembly drawings
Why Choose This Cabin with Attic and Terrace
The Gustav A stands out for its combination of quality, practicality and design.
This Cabin with Attic and Terrace offers outstanding insulation, a large terrace, generous
interior volume and reliable construction details. The included attic adds extra storage or additional sleeping
space, making this one of the most versatile models in its class – ideal as a weekend retreat, guest house, hobby
room or home office.
🚛 Terms of Delivery
- 💰 Price includes VAT (EXW Lithuania)
- 🌍 Delivery available across Europe
- 📦 Standard delivery does not include unloading – unloading service available on request
- 🧾 EU companies with valid VAT ID can receive a 0% VAT invoice
- 🌐 Non-EU buyers are responsible for import duties and taxes
🔗 Useful Links
- How to install the shingles: 🎥 Watch Video
- ROOF: 📄 10 cm Roof Insulation Guide
- FLOOR: 📄 Floor Insulation
- WALLS: 📄 Wall Insulation
Have questions about product?

