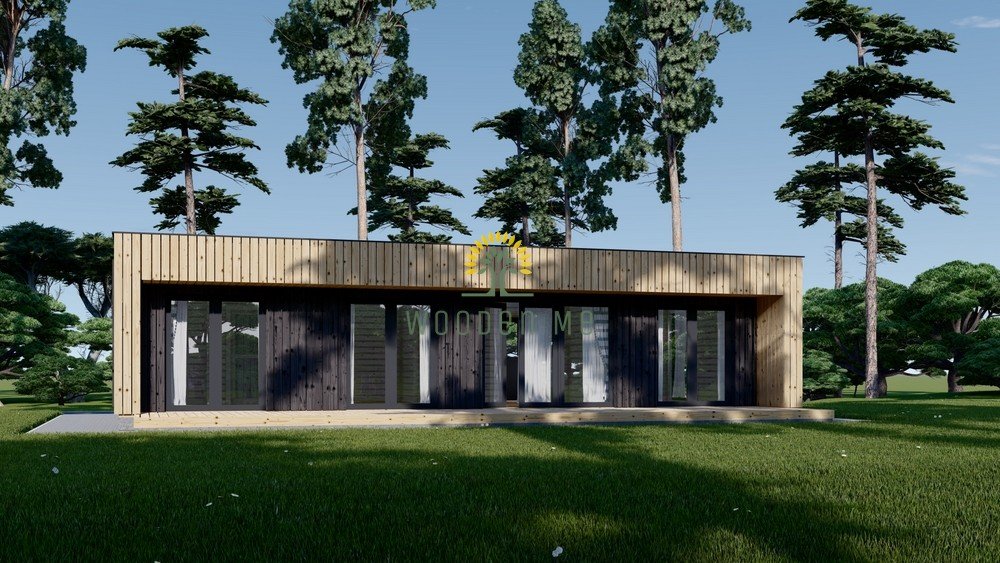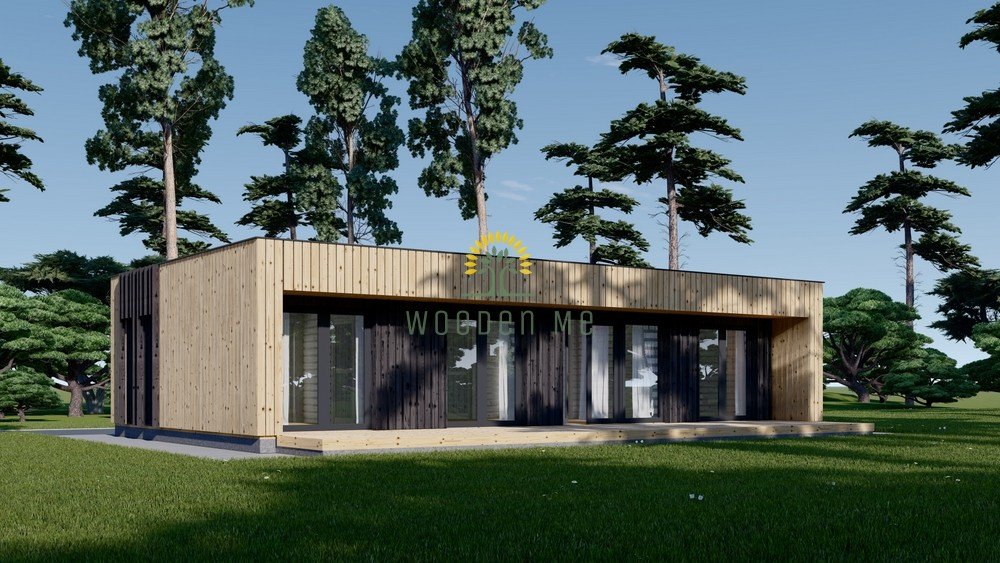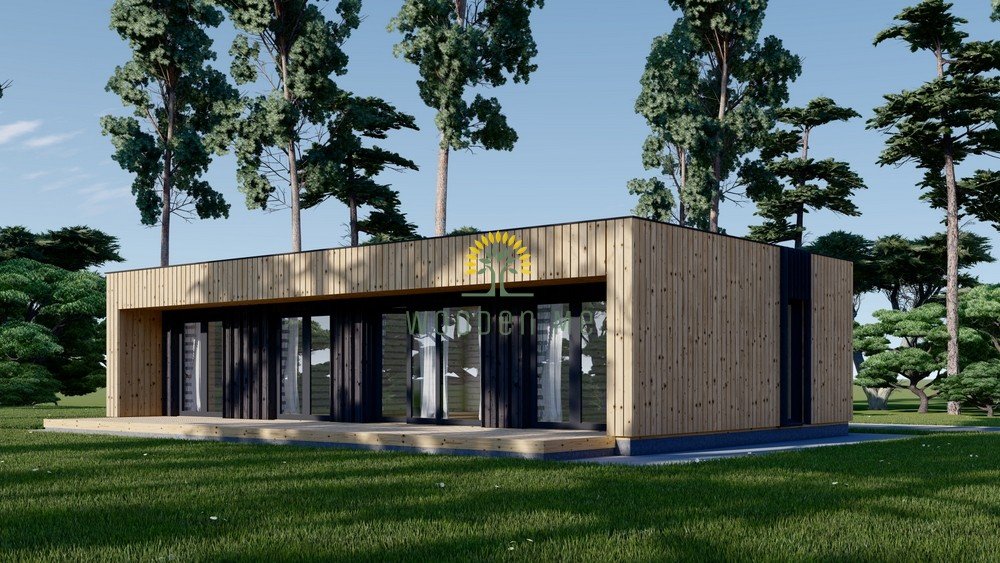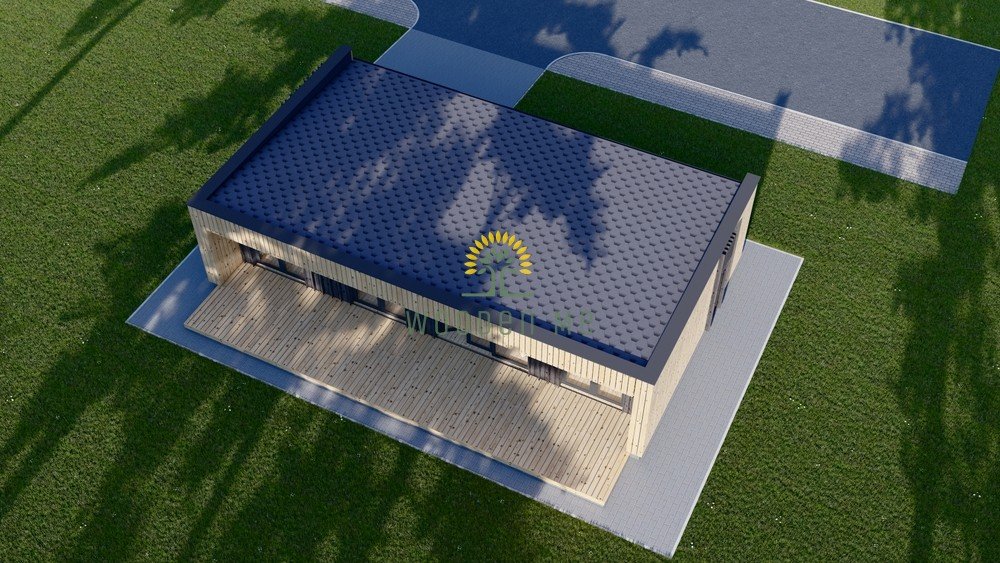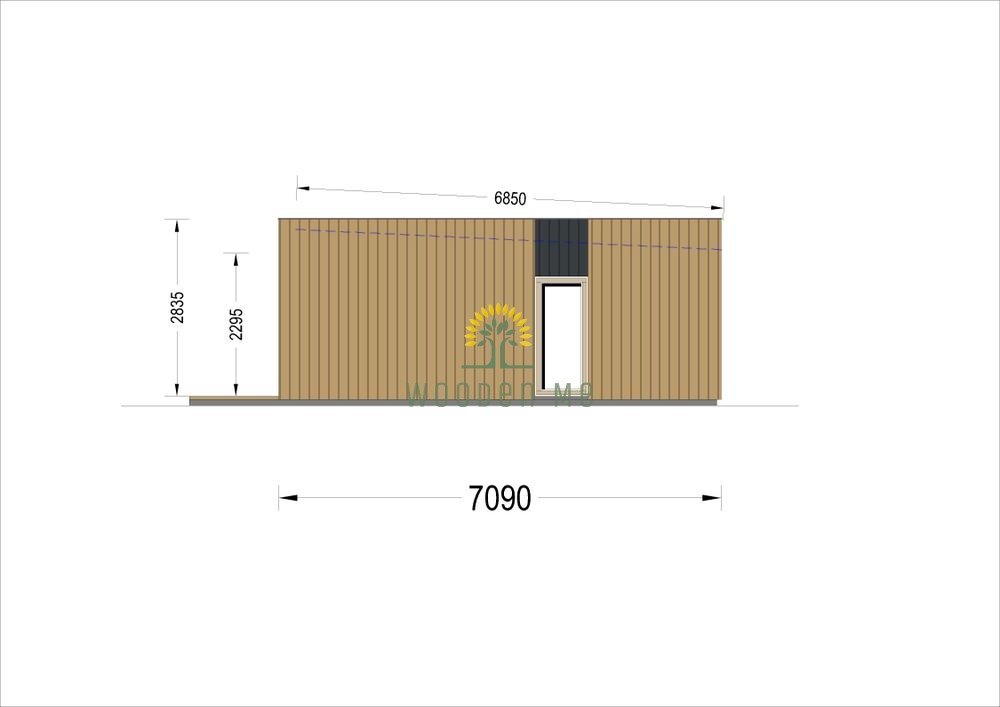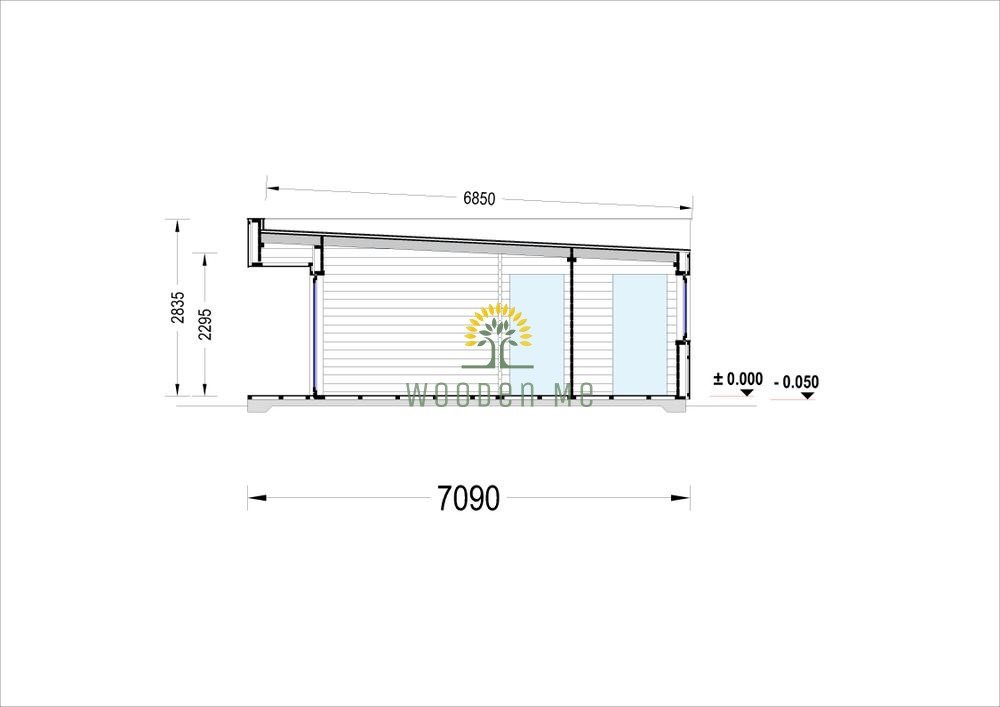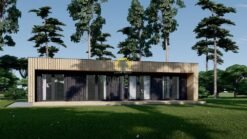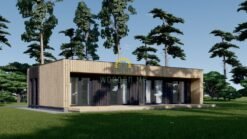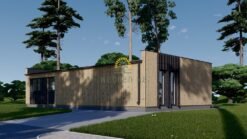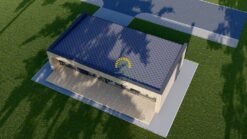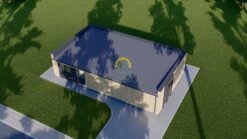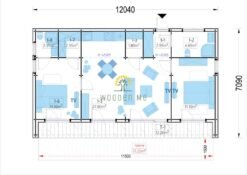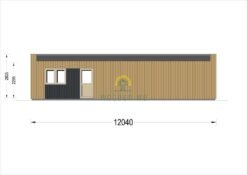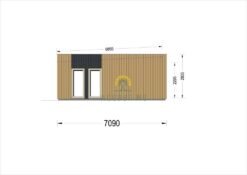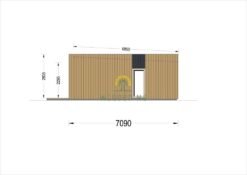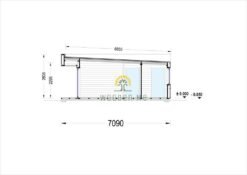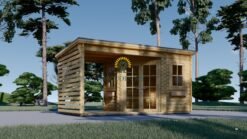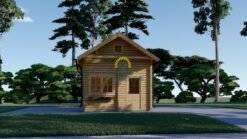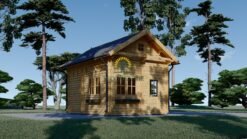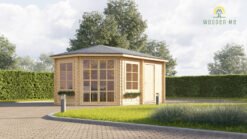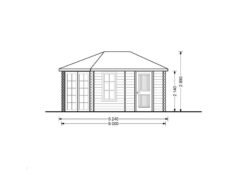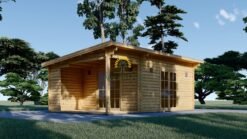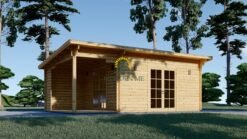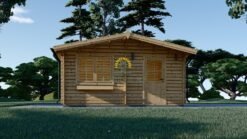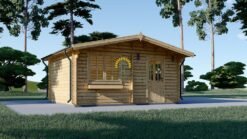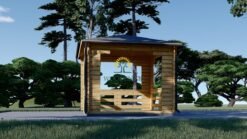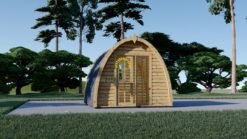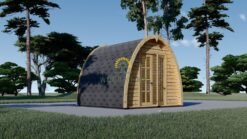Product Description
Tiny House KAYA 2 (44 mm + wood cladding), 64 m²
Tiny House KAYA 2 can be a cozy family residence, a holiday retreat, or part of a rental property! The practical layout and smart design allow you to spend more time with your loved ones while also enjoying private areas to relax. Notice the polished vertical wood cladding, numerous windows, and the covered entrance that leads either into the spacious open kitchen or one of the two bedrooms. There are also 2 bathrooms and storage space available. Complete the look with a terrace and enjoy your new home from every angle!
✔ Specifications
| Bedrooms | 2 |
| Bathrooms | 2 |
| Total rooms | 8 |
| Living area | 50.40 m² |
| Floor area | 64.50 m² |
| Roof area | 82 m² |
| Construction material | Certified natural Nordic pine or spruce |
| Walls | 44 mm logs; 100 mm timber frame; 25 mm vertical + 25 mm horizontal battens; 18–20 mm external wood cladding |
| Roof | 145 mm wooden rafters; 19–20 mm tongue and groove boards |
| Roof pitch | 3° |
| Roof covering | Bitumen (optional) |
| Flooring | 40–50 mm foundation beams; 19–20 mm tongue and groove boards |
| Door dimensions (W x H) | 1×85×192 cm (external), 6×85×192 cm (internal) |
| Window dimensions (W x H) | 1×138×105 cm, 4×161×192 cm (balcony doors), 4×85×192 cm (panoramic windows) |
| Minimum wall height | 229.5 cm |
| Ridge height | 283.5 cm |
| External dimensions | 1205 × 710 cm |
🚛 Terms of Delivery
- 💰 Price includes VAT (EXW Lithuania)
- 🌍 Delivery available across Europe
- 📦 Standard delivery does not include unloading – request unloading if needed
- 🧾 EU companies with valid VAT ID can receive 0% VAT invoice
- 🌐 Non-EU buyers are responsible for import duties and taxes
🔗 Useful Links
Tiny House KAYA 2 (44 mm + wood cladding), 64 m²
€27,500 Original price was: €27,500.€25,700Current price is: €25,700.
Insulation kits and reinforced roofs are available. Please send an inquiry if you are interested.
Product Description
Tiny House KAYA 2 (44 mm + wood cladding), 64 m²
Tiny House KAYA 2 can be a cozy family residence, a holiday retreat, or part of a rental property! The practical layout and smart design allow you to spend more time with your loved ones while also enjoying private areas to relax. Notice the polished vertical wood cladding, numerous windows, and the covered entrance that leads either into the spacious open kitchen or one of the two bedrooms. There are also 2 bathrooms and storage space available. Complete the look with a terrace and enjoy your new home from every angle!
✔ Specifications
| Bedrooms | 2 |
| Bathrooms | 2 |
| Total rooms | 8 |
| Living area | 50.40 m² |
| Floor area | 64.50 m² |
| Roof area | 82 m² |
| Construction material | Certified natural Nordic pine or spruce |
| Walls | 44 mm logs; 100 mm timber frame; 25 mm vertical + 25 mm horizontal battens; 18–20 mm external wood cladding |
| Roof | 145 mm wooden rafters; 19–20 mm tongue and groove boards |
| Roof pitch | 3° |
| Roof covering | Bitumen (optional) |
| Flooring | 40–50 mm foundation beams; 19–20 mm tongue and groove boards |
| Door dimensions (W x H) | 1×85×192 cm (external), 6×85×192 cm (internal) |
| Window dimensions (W x H) | 1×138×105 cm, 4×161×192 cm (balcony doors), 4×85×192 cm (panoramic windows) |
| Minimum wall height | 229.5 cm |
| Ridge height | 283.5 cm |
| External dimensions | 1205 × 710 cm |
🚛 Terms of Delivery
- 💰 Price includes VAT (EXW Lithuania)
- 🌍 Delivery available across Europe
- 📦 Standard delivery does not include unloading – request unloading if needed
- 🧾 EU companies with valid VAT ID can receive 0% VAT invoice
- 🌐 Non-EU buyers are responsible for import duties and taxes
🔗 Useful Links
Have questions about product?
Related products
Arbour



