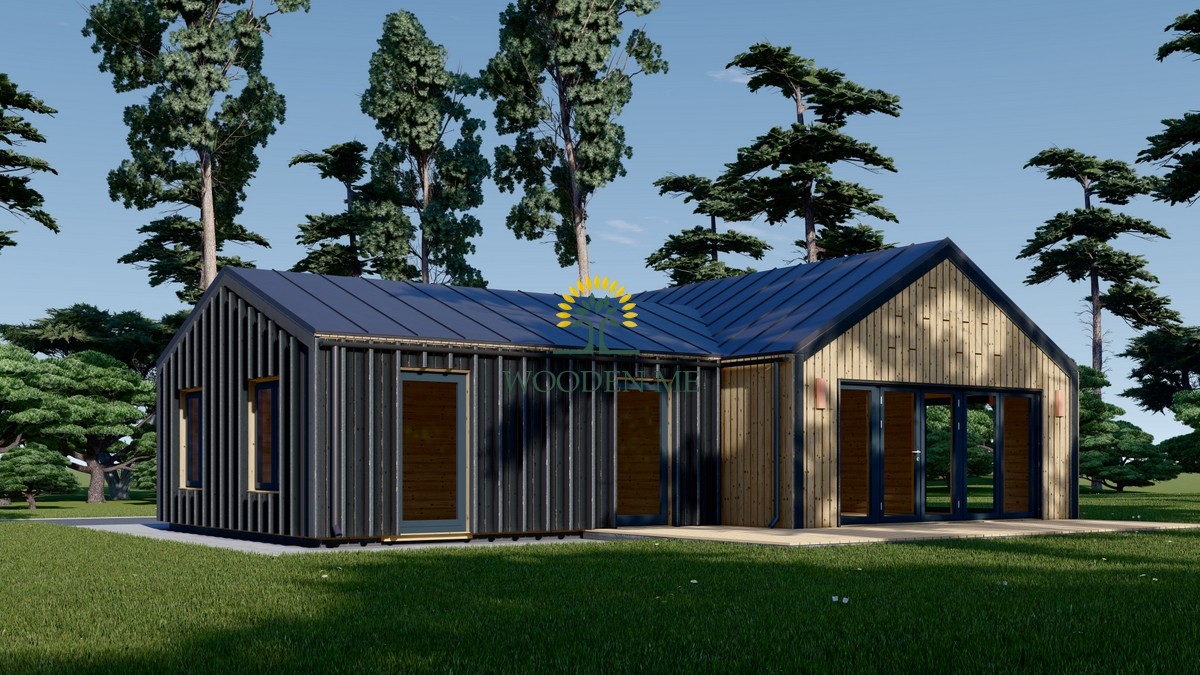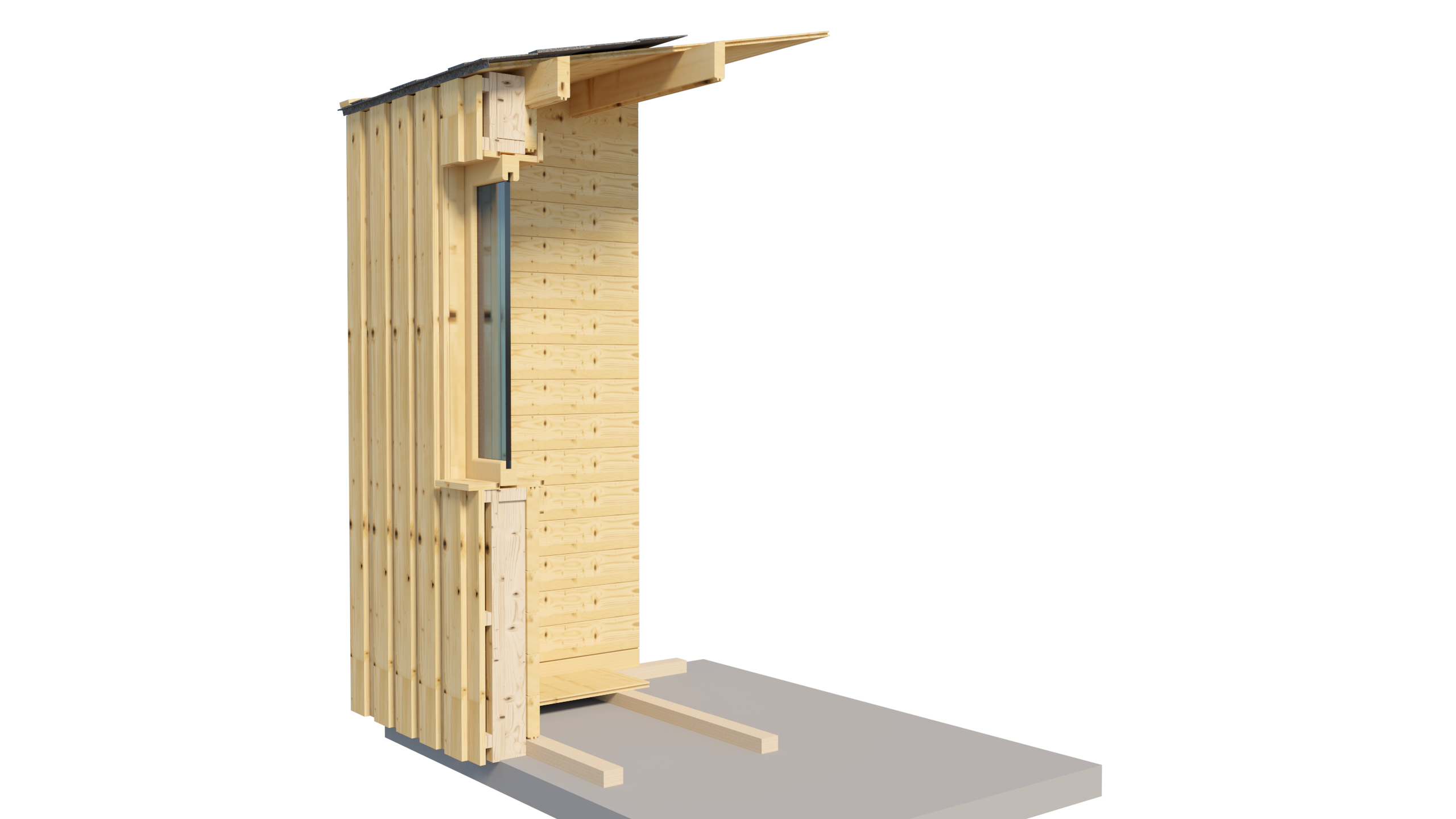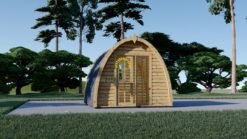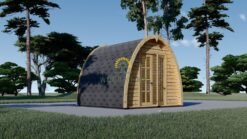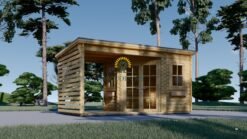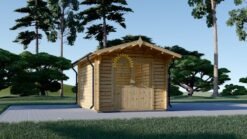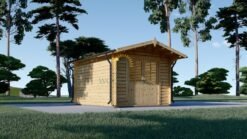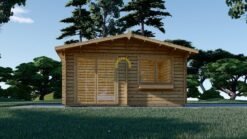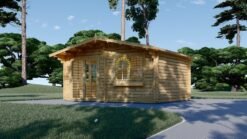Product Description
Wooden house Valeri 80 m² (44 mm + 19 mm wooden cladding)
The VALERI Wooden House is perfect for anyone seeking a modern, optimally sized wooden home for permanent living or a vacation retreat. With a solid and practical design spanning 80 m², large windows and doors, a stylish vertical exterior facade, and a thoughtfully planned interior, this model promises to bring joy for many years to come.
| Material | Slow grown spruce |
| Doors | 2 * 700 x 1920 cm; 3 * 850 x 1920cm; 1 * 850 x 1920 cm |
| Floor area | 80 m² |
| Windows | 1x700x1080; 1* 1380 x 1050 cm; 6 * 700 x 1140 cm; 9 * 850 x 1920 cm (vitrine); 1 * 1610 x 1920 cm ( balcony door) |
| Eaves height | 249.5 cm |
| Ridge Height | 384.5 cm |
| Roof | 2×135 mm wooden rafters; 19 – 20 mm thick tongue & groove boards |
| Floor | 40-50 mm wooden foundation beams; 19 – 20 mm thick tongue & groove boards |
| Wall | 44 mm wooden log; 100 mm timber frame; 25 mm timber batten (vertical); 25 mm timber batten (horizontal); 18 – 20 mm timber cladding |
| Roof Slope Ratio | 25°/14° |
| Anti Rot Warranty | 10 Year |
| Living space | 63,7 m² |
| Total Number of Rooms | 7 |
| External dimensions (WxD), Metric | 1285 x 815 cm |
| Roof Area | 110 m² |
🚛 Terms of Delivery
- 💰 Price includes VAT (EXW Lithuania)
- 🌍 Delivery available across Europe
- 📦 Standard delivery does not include unloading – request unloading if needed
- 🧾 EU companies with valid VAT ID can receive 0% VAT invoice
- 🌐 Non-EU buyers are responsible for import duties and taxes
🔗 Useful Links
Wooden house Valeri 80 m² (44 mm + 19 mm wooden cladding)
€32,640 Original price was: €32,640.€30,200Current price is: €30,200.
Product Description
Wooden house Valeri 80 m² (44 mm + 19 mm wooden cladding)
The VALERI Wooden House is perfect for anyone seeking a modern, optimally sized wooden home for permanent living or a vacation retreat. With a solid and practical design spanning 80 m², large windows and doors, a stylish vertical exterior facade, and a thoughtfully planned interior, this model promises to bring joy for many years to come.
| Material | Slow grown spruce |
| Doors | 2 * 700 x 1920 cm; 3 * 850 x 1920cm; 1 * 850 x 1920 cm |
| Floor area | 80 m² |
| Windows | 1x700x1080; 1* 1380 x 1050 cm; 6 * 700 x 1140 cm; 9 * 850 x 1920 cm (vitrine); 1 * 1610 x 1920 cm ( balcony door) |
| Eaves height | 249.5 cm |
| Ridge Height | 384.5 cm |
| Roof | 2×135 mm wooden rafters; 19 – 20 mm thick tongue & groove boards |
| Floor | 40-50 mm wooden foundation beams; 19 – 20 mm thick tongue & groove boards |
| Wall | 44 mm wooden log; 100 mm timber frame; 25 mm timber batten (vertical); 25 mm timber batten (horizontal); 18 – 20 mm timber cladding |
| Roof Slope Ratio | 25°/14° |
| Anti Rot Warranty | 10 Year |
| Living space | 63,7 m² |
| Total Number of Rooms | 7 |
| External dimensions (WxD), Metric | 1285 x 815 cm |
| Roof Area | 110 m² |
🚛 Terms of Delivery
- 💰 Price includes VAT (EXW Lithuania)
- 🌍 Delivery available across Europe
- 📦 Standard delivery does not include unloading – request unloading if needed
- 🧾 EU companies with valid VAT ID can receive 0% VAT invoice
- 🌐 Non-EU buyers are responsible for import duties and taxes
🔗 Useful Links
Have questions about product?



