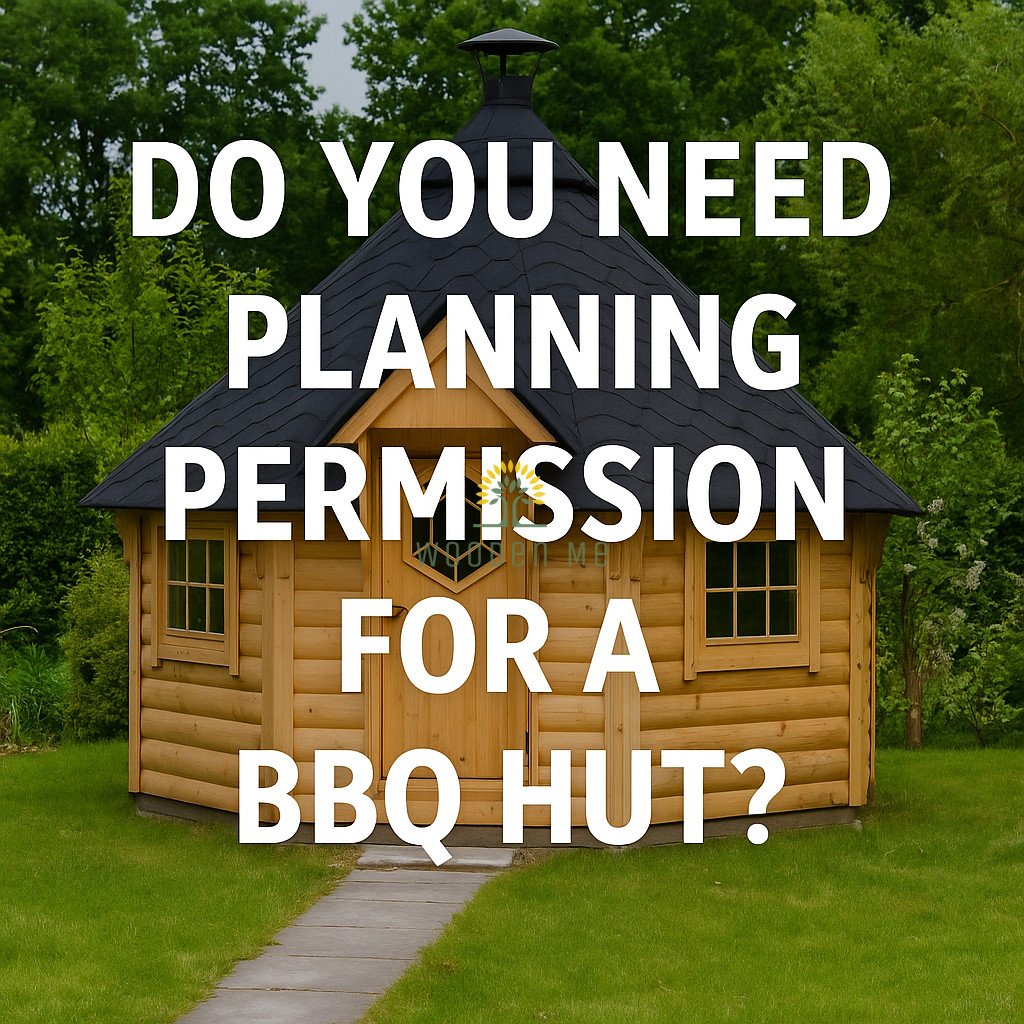BBQ Huts
Do You Need Planning Permission for a BBQ Hut?
Do You Need Planning Permission for a BBQ Hut?
Adding a cozy BBQ hut to your garden is an exciting way to enjoy year-round grilling and create a unique entertaining space. But before you start planning your perfect BBQ retreat, it’s important to know: do you need planning permission for a BBQ hut? In this guide, we’ll walk you through the key rules, considerations, and practical tips to help you build with confidence.
When You Typically Do Not Need Planning Permission
In many countries, small garden structures like BBQ huts are considered “permitted development” and don’t require full planning permission—as long as they meet certain criteria. Generally, you won’t need permission if:
- The BBQ hut is used for leisure, not as a primary residence.
- The height does not exceed 2.5 meters (when located within 2 meters of a boundary).
- The hut occupies less than 50% of your total garden area.
- It is a single-story structure with no balcony, veranda, or raised platform.
These rules often apply in the UK, Ireland, parts of Scandinavia, and many European countries. However, local regulations may vary, so it’s important to double-check.
Situations When Planning Permission May Be Required
You might need formal approval if:
- The BBQ hut exceeds the height limits (especially over 2.5 meters near a boundary).
- The hut is located in a conservation area, national park, or protected zone.
- The property is a listed building or has specific heritage restrictions.
- You plan to install plumbing, electricity, or heating that turns it into a residential structure.
- The structure significantly alters the appearance of your property or neighborhood.
In these cases, you may need to submit a planning application and obtain consent before starting construction.
Tips for a Smooth Installation
1. Check Local Regulations
Always contact your local planning authority or council before ordering your BBQ hut. They can confirm whether permission is needed and advise on any specific requirements for your area.
2. Keep It Within Permitted Development Rights
Choosing a model that meets height and size limits will usually simplify the process. Many of our standard BBQ huts are designed to fit comfortably within these guidelines.
3. Choose the Right Location
Place your BBQ hut thoughtfully, considering proximity to property lines, neighboring gardens, and main buildings. Good placement helps avoid disputes and improves ventilation and safety.
4. Foundation and Base Tips
To learn more about creating a strong and compliant base for your hut, see our guide on choosing the perfect BBQ hut foundation.
Special Cases: What About Larger BBQ Huts?
If you’re considering a larger model—such as those over 15-25 square meters—you may be entering different planning territory. These larger structures could be treated more like garden rooms or outbuildings and may require building permits, structural approval, or other inspections.
For custom-designed or extra-large BBQ huts, it’s wise to consult an architect or planning consultant familiar with your local building laws.
Conclusion
For most homeowners, installing a standard-sized BBQ hut is straightforward and falls under permitted development rights—meaning no planning permission is needed. However, it’s always best to verify the specifics with your local authority, especially if you live in a conservation area or are considering a larger model. With careful planning, you’ll soon enjoy your new cozy BBQ space, legally and stress-free!

