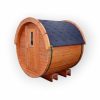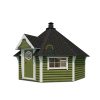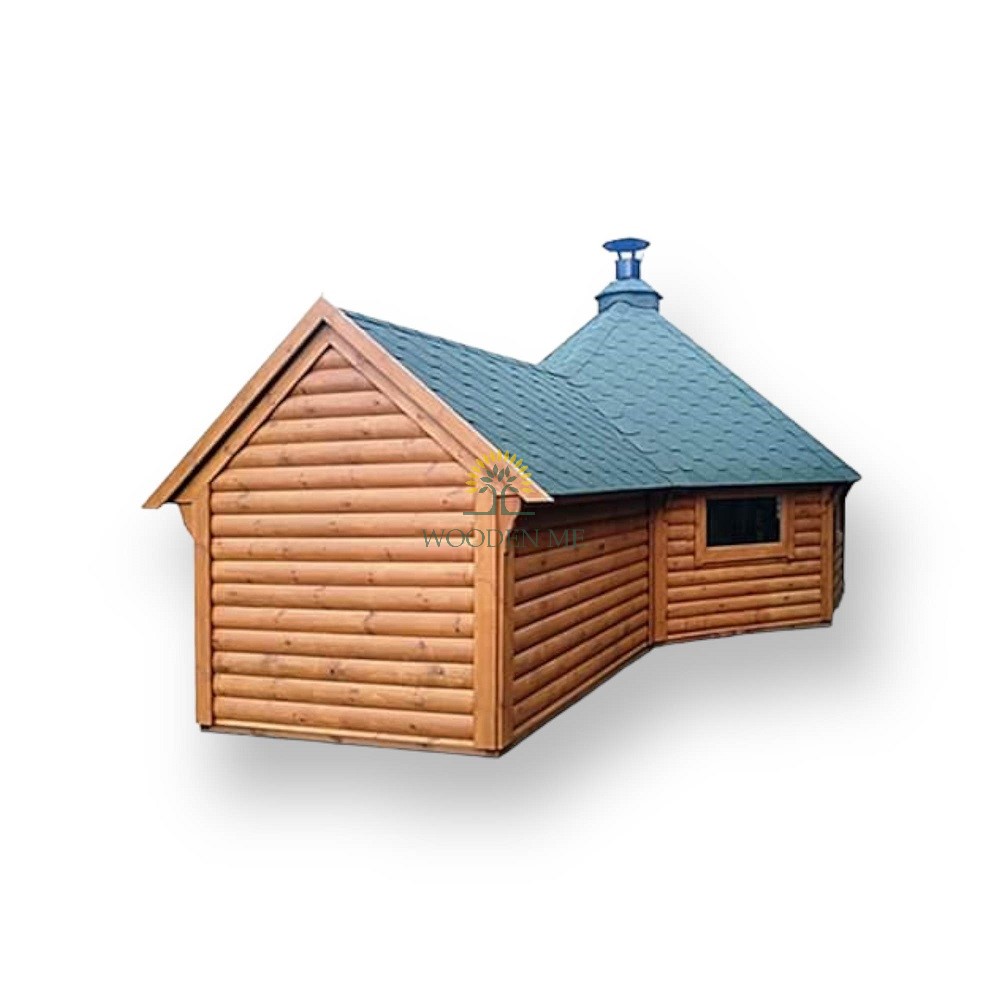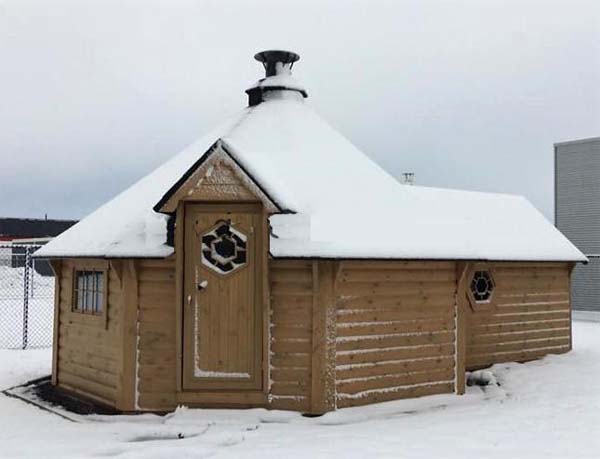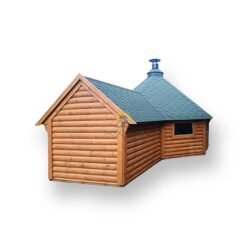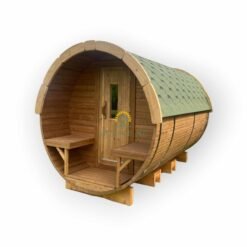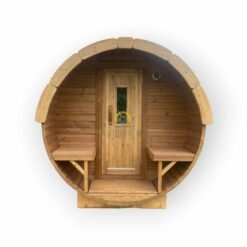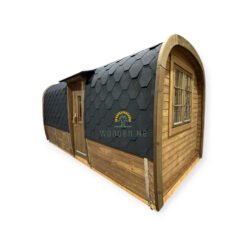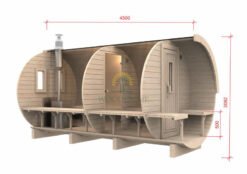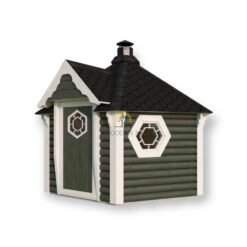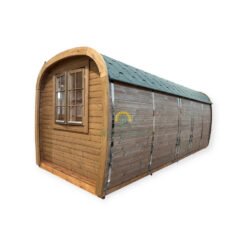Product Description
Grill cabin with sauna in extension 16,5 m² + 4,67 m²:
Terms of delivery:
The price includes VAT and EXW from Lithuania. We offer our logistic services upon the buyer’s request to all European locations. Our standard delivery price does not include unloading. If you require unloading services, please inform us, as this will result in an increase to the delivery price.. We will issue a 0% VAT invoice for buyers from the EU who are legal entities and VAT payers in their country of origin. Buyers from countries outside the EU are obliged to pay their import taxes as set by their government.
Specification:
- Fits: 12-18 persons.
- Timber: Pinewood.
- Shape: 8 corners.
- External Dimension: 4.53 m x 4.53 m.
- Internal Dimension: 5.03 m x 5.03 m.
- Inside Area: 16,5 m² + 4,67 m².
- Wall Height: 3.81 m.
- Wall Thickness: 45 mm.
- Floorboards Thickness: 18 mm.
- Ceiling Board Thickness: 18 mm.
- Roofing Material: Finnish bitumen shingles.
- Sauna Window Size: Two pieces, double-glazed hexagon window, window size 512 x 442 mm.
- Grill Cabin Window Size: 880 x 510 mm.
- Door Size: Glued wood (pinewood), door size 780 x 1760 mm.
Standard set:
- 2 rooms: BBQ and sauna room inside.
- Floor boards.
- Straight walls.
- Insulated roof covered with bitumen shingles.
- Extendable standard chimney.
- 4 Double glazed windows (2 opening) in the BBQ room.
- Door with a double-glazed hexagon window, wooden handle, and lock.
- Central standard BBQ.
- Table fitted around the grill.
- 6 benches (2 extendable for sleeping) in the BBQ room.
- Mattresses on benches.
- Inside tempered tinted glass door separating BBQ and sauna room.
- Sauna room with inside benches, safety fence, and heat-resistant plates for the heater/stove.
Delivery: The cabin is delivered on pallets, with the following pallet sizes:
- Pallet (1.2 x 3.45 x 2.6) – 1800 kg.
- Pallet (1.2 x 2.45 x 2.6) – 800 kg.
Description:
Grill cabin with sauna in extension 16,5 m² + 4,67 m².
The standard set includes straight walls, separate floor panels, insulated roof panels covered with bitumen shingles, double-glazed hexagon windows, wooden door with a double-glazed hexagon window, wooden handle, and lock, inside benches, backrests, safety fence, heat-resistant plates for the heater/stove, and inside tempered tinted glass door in the sauna with a changing room.
Important links:
- Plan
- Facade
- Assembly instructions
- Luxury floor 28mm – assembly instructions
- Smoke extractor –Video
Additional Information
| Weight | 2600 kg |
|---|
BBQ hut with sauna in extension 16,5 m² + 4,67 m²
€9,910 Original price was: €9,910.€9,200Current price is: €9,200.
Product Description
Grill cabin with sauna in extension 16,5 m² + 4,67 m²:
Terms of delivery:
The price includes VAT and EXW from Lithuania. We offer our logistic services upon the buyer’s request to all European locations. Our standard delivery price does not include unloading. If you require unloading services, please inform us, as this will result in an increase to the delivery price.. We will issue a 0% VAT invoice for buyers from the EU who are legal entities and VAT payers in their country of origin. Buyers from countries outside the EU are obliged to pay their import taxes as set by their government.
Specification:
- Fits: 12-18 persons.
- Timber: Pinewood.
- Shape: 8 corners.
- External Dimension: 4.53 m x 4.53 m.
- Internal Dimension: 5.03 m x 5.03 m.
- Inside Area: 16,5 m² + 4,67 m².
- Wall Height: 3.81 m.
- Wall Thickness: 45 mm.
- Floorboards Thickness: 18 mm.
- Ceiling Board Thickness: 18 mm.
- Roofing Material: Finnish bitumen shingles.
- Sauna Window Size: Two pieces, double-glazed hexagon window, window size 512 x 442 mm.
- Grill Cabin Window Size: 880 x 510 mm.
- Door Size: Glued wood (pinewood), door size 780 x 1760 mm.
Standard set:
- 2 rooms: BBQ and sauna room inside.
- Floor boards.
- Straight walls.
- Insulated roof covered with bitumen shingles.
- Extendable standard chimney.
- 4 Double glazed windows (2 opening) in the BBQ room.
- Door with a double-glazed hexagon window, wooden handle, and lock.
- Central standard BBQ.
- Table fitted around the grill.
- 6 benches (2 extendable for sleeping) in the BBQ room.
- Mattresses on benches.
- Inside tempered tinted glass door separating BBQ and sauna room.
- Sauna room with inside benches, safety fence, and heat-resistant plates for the heater/stove.
Delivery: The cabin is delivered on pallets, with the following pallet sizes:
- Pallet (1.2 x 3.45 x 2.6) – 1800 kg.
- Pallet (1.2 x 2.45 x 2.6) – 800 kg.
Description:
Grill cabin with sauna in extension 16,5 m² + 4,67 m².
The standard set includes straight walls, separate floor panels, insulated roof panels covered with bitumen shingles, double-glazed hexagon windows, wooden door with a double-glazed hexagon window, wooden handle, and lock, inside benches, backrests, safety fence, heat-resistant plates for the heater/stove, and inside tempered tinted glass door in the sauna with a changing room.
Important links:
- Plan
- Facade
- Assembly instructions
- Luxury floor 28mm – assembly instructions
- Smoke extractor –Video
Additional Information
| Weight | 2600 kg |
|---|
Have questions about product?
Related products
Barrel Sauna
Outdoor Sauna
Outdoor Sauna
Barrel Sauna
Barrel Sauna
Outdoor Sauna
Outdoor Sauna
Barrel Sauna

